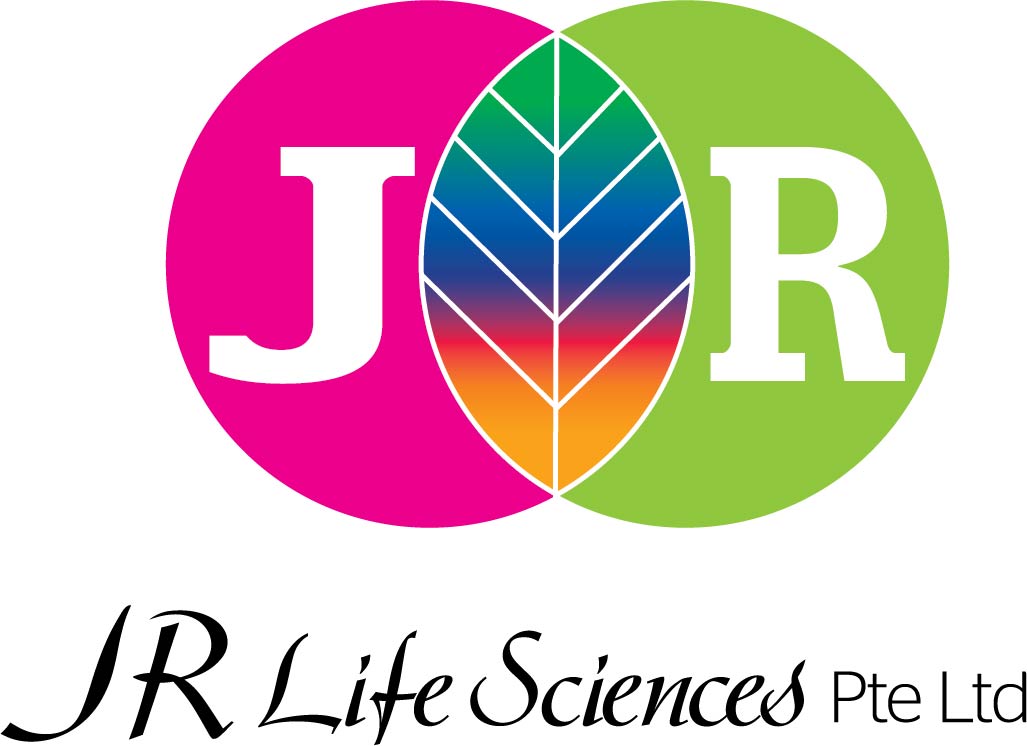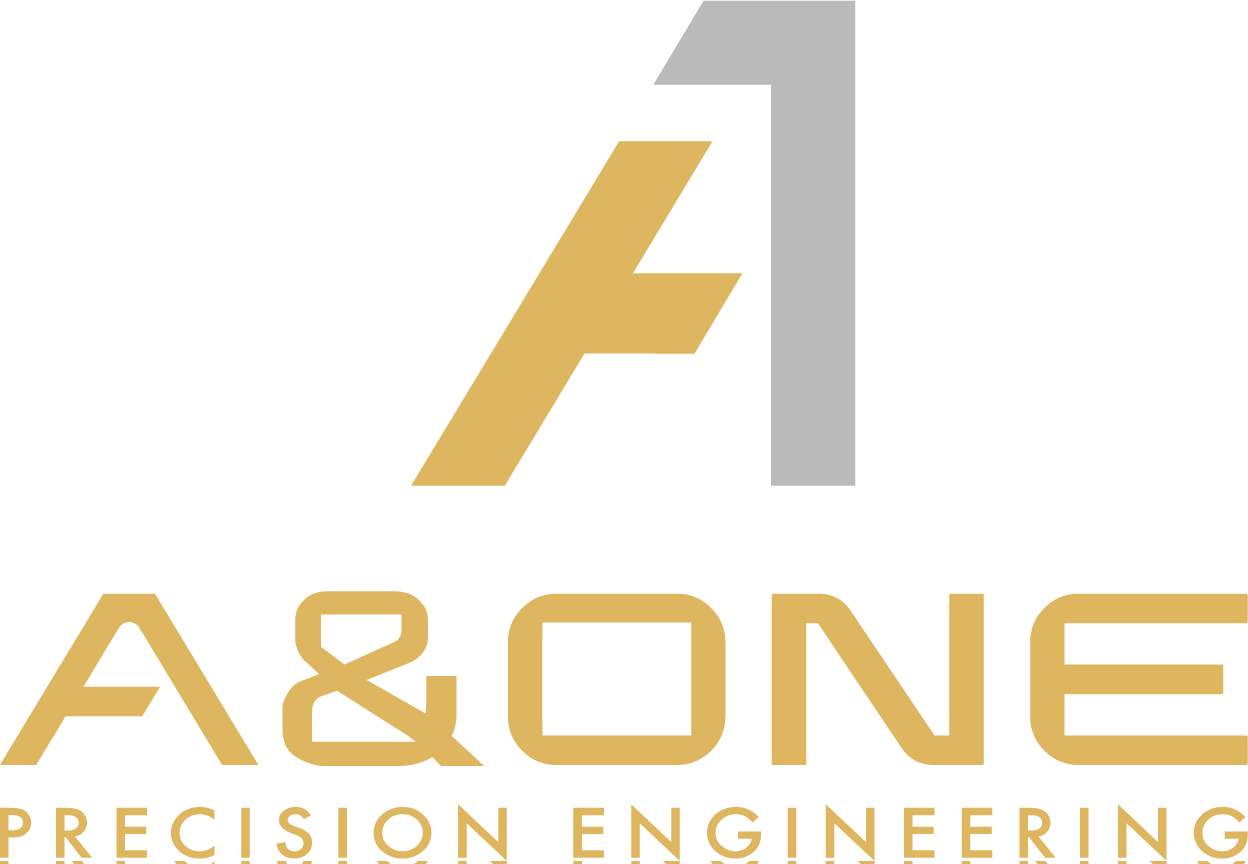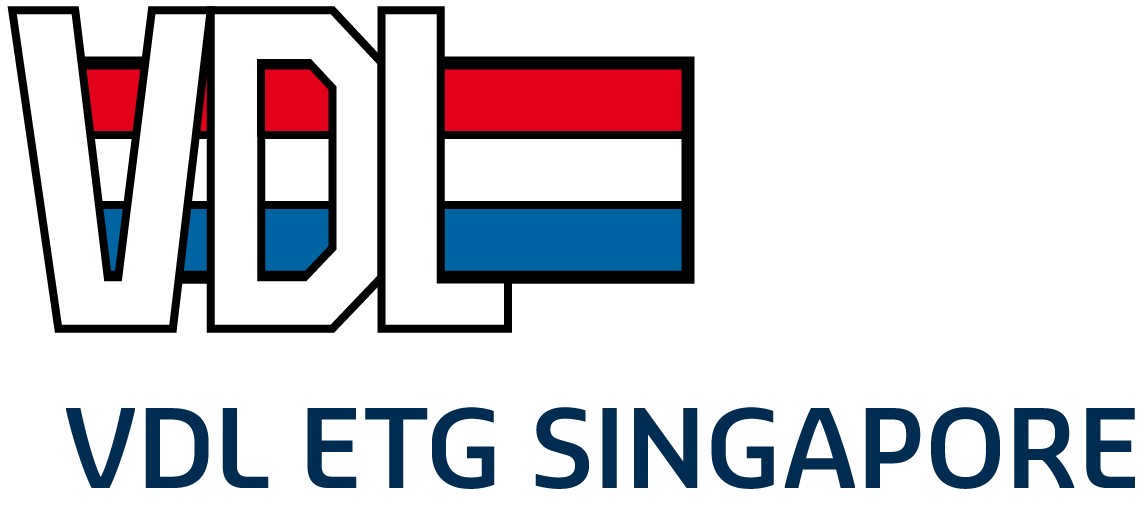Job Description
. Produce CAD drawings for renovation/construction
· Documentation and detailing
· Assisting designers in feasibility studies of design details
· Familiarising with floorplans, interior design layouts, drawing standards and drawing details
· Manage project schedules to ensure timely completion of projects and all clients’ requirements are met
· Prepare minutes of meeting for site meetings with clients, designer, and contractors
· Attend technical and site meetings to resolve design issues and site problems
· Interpret plans and drawings
· Gain experience from site visits and learning coordination works at site with clients, consultants, and subcontractors
· Understanding the requirements to ensure projects are handed over with functional and aesthetic satisfaction and minimal/no defects (Quality management)
· Understanding and practising safety on sites
· Learning people management, to prevent conflicts due to design, timeline, or cost
· Monitor and coordinate with contractors and vendors on site
Manage project progress and monitor status on site and prepare progress report.
Requirements
· Preferably specialized in Interior Design or equivalent or related field.
· Skill(s): Knowledge of Adobe Photoshop, AutoCAD, Microsoft Office, Sketchup and VRay.
· At least 2 years working experience in interior design company
· Diploma/Bachelor Degree
· Good working and positive attitude, meticulous, good team player, and able to meet tight deadlines.
























