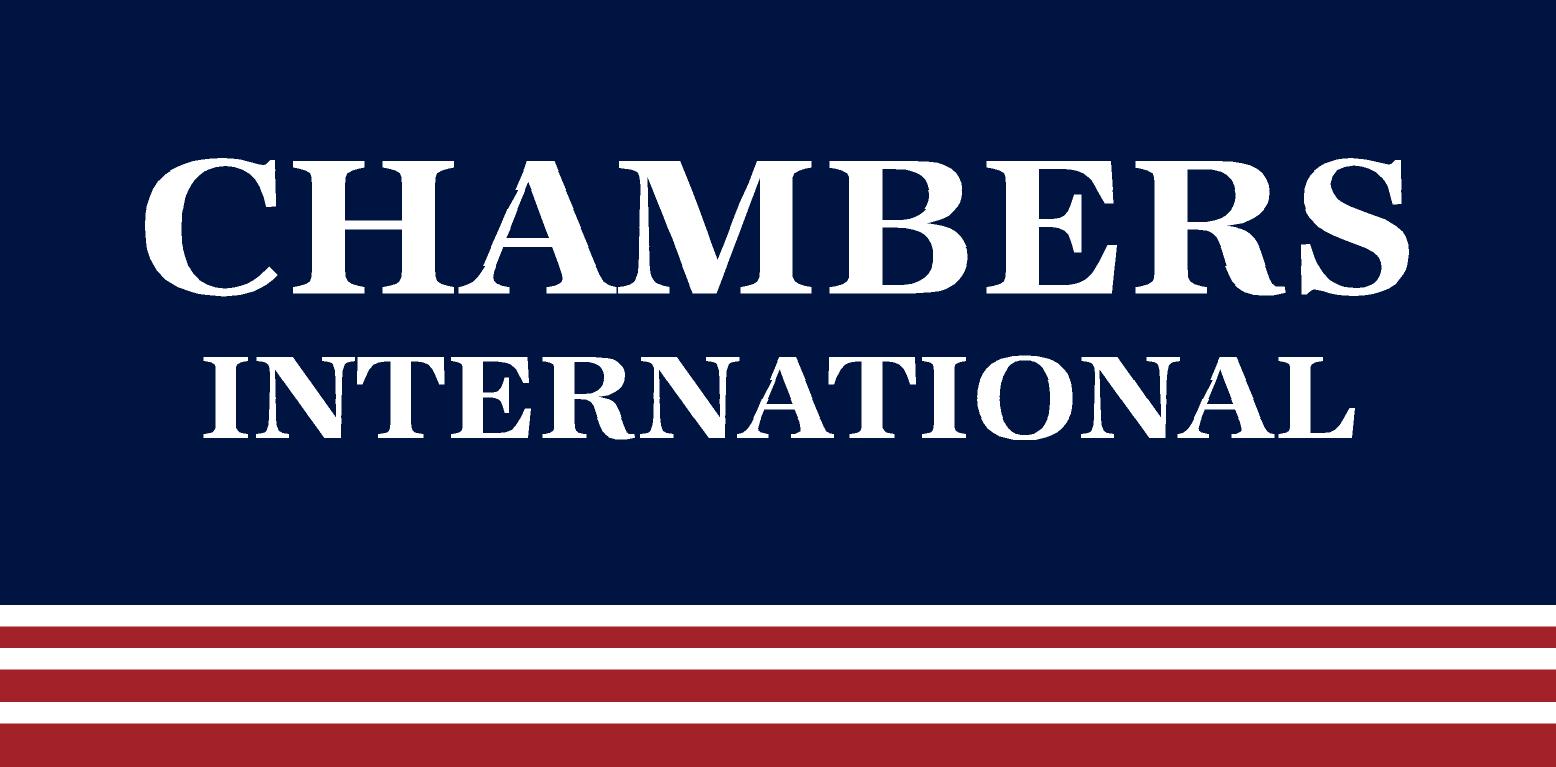Job Description
· Preparation of precast shop drawings including plans, elevations, sections, details, anchorage, starter bar layout etc.
· Ensure and check that all drawings are done accurately
· To study all architectural and structural drawings necessary for the project
· Able to study and prepare fine details in shop drawings
· Able to use both 2D and 3D software
· Manage and update Master Drawing List
· Controls information coming in from Main Contractors and Consultants
· Prepare as built drawings upon completion of project
· Prepare documents and drawings for ST submission
· Housekeeping of project folders
Requirements
· Minimum ITE or Diploma certificate in BIM or Architectural/ Structural discipline
· Preferably 1 year experience in construction firm
· Preferably experience in 3D Cad, Rhino would be an advantage
· Good interpersonal and communication skills
· Preferably Singaporean/ PR
Benefits
· 5 days work week 8:30 to 18:00
· 2 days can be work from home if situation allows
· Training will be provided to use 3D precast software
· Salary commensurate with experience
· Salary range $2700 to $3600
























