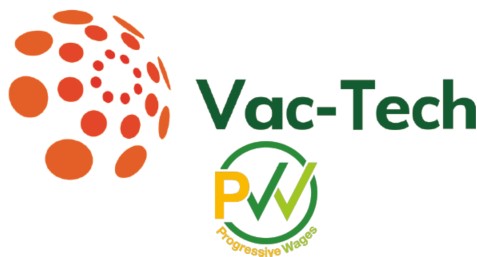Job Description:
- Work closely with client & consultant for BIM modelling and coordinate/collaboration using Revit.
- Ensure construction documents, parameters and information accuracy for BIM modelling.
- Adhere to BIM execution plan and BIM projects workflow criteria.
- Prepare drawing and 3D model for construction, coordination and as built purposes.
- Assist in development of CAD system/standard drawings, etc.
- Monitor and update model/cad drawing as per site condition changes.
- Any other ad-hoc duties as assigned by the management.
Requirement:
- Min. ITE / Diploma in mechanical, electrical, architectural, civil engineering, or equivalent.
- At least 2-3 years of hand on experience in Drafting, BIM modelling work/ AutoCAD drawing production and content creation.
- Good knowledge of Autodesk cad software and BIM software/tools (Autodesk Revit)/ Navisworks and AutoCAD.
- Local/PR preferred.
























