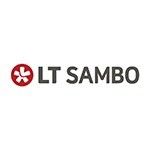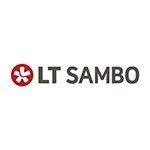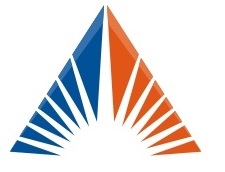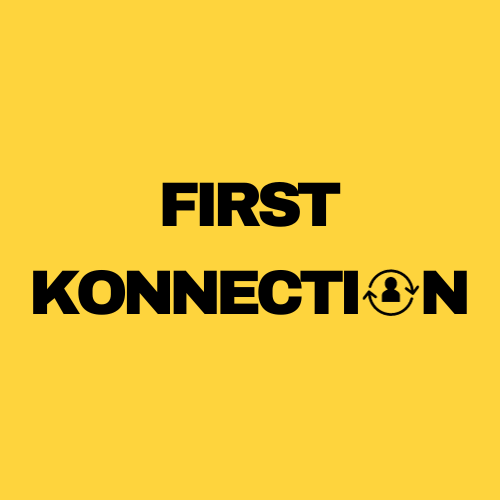· Involve in Project tendering, planning, site utilization, estimation, BIM Modelling, Constructability analysis strategy, and analysis with BIM,4D Scheduling and Construction Sequencing, Digital fabrication, Soil Investigation Modelling (Geotechnical Module Civil 3D) for projects.
· Setting up Project Template, View Template, 2D & 3D families based on project requirements such as 3D parametric Revit families, annotation 2d for details, tagging and crane, site utilities for construction planning projects.
· Study the Design Drawing, Specification and Design Model, perform QA & QC perform model validation.
· Set up the model into the work shared cloud model in ACC and develop and update the model into a construction model and 4D model progressively.
· Coordination and understanding in design and construction of a projects, assit to project team in plans, design , site condition and method of statement.
· Conduct and attend ICE and model coordination meeting with owner and consultants.
· Update the construction changes and share to consultants and client, Subsequently Update the model based on Design changes.
· Update the drawings according to latest information provide and ensure accuracy of shop drawings, detail drawings & coordinating with site engineers and fabrication suppliers.
· Generate detail shop drawings set by Revit, AutoCAD and other related software for fabrication and construction and submission to the client and consultant for approval.
· Study the borehole data and classify soil type and create 3D by Soil Investigation Modelling (Geotechnical Module Civil 3D)
Requirements
· Specialist Diploma in BIM or At least Diploma in Civil Engineering/ Construction/Structural or equivalent.
· Working in construction enviroment at 31 Sheares Avenue.
· Minimum 3-5 years relevant experience in LTA project.
· Proficiency and in-depth working knowledge of BIM with relevant software knowledge in Revit, AutoCAD, BIM.
















