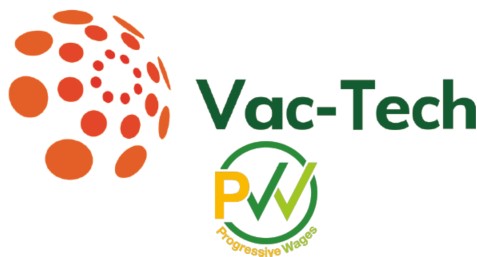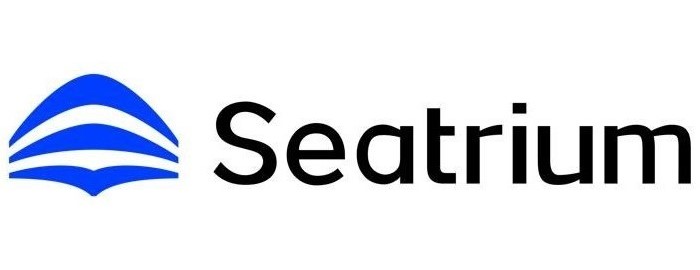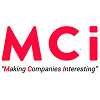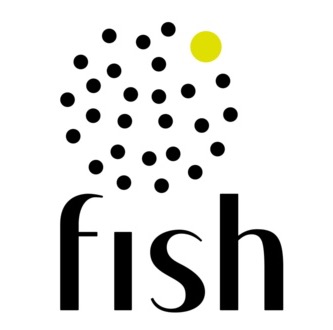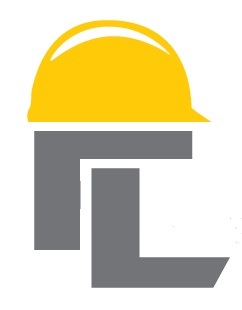. Able to use AutoCAD, Revit and Sketchup software
· Collaborate and co-ordinate with Architectural, Structural, MEP teams and other sub-cons and provide construction layout plans and construction detailed drawings.
· Able to produce quality 2D/ 3D drawings/models from scratch with sketchup software.
. Able to prepare conceptual design and construction drawings using CAD software
· Able to spot any discrepancies between the actual site and drawings provided.
. Attend site meetings with MEP contractors, ID contractors for site issues.
· Quantity take-off estimating, pricing, tender support preparation, procurement produce, quantity measurement
· Prepare & compile tender documents and materials for submission
· Source for subcontractors, suppliers and do price & quality comparison
· Oversee negotiation and procurement of materials and equipment during project duration
· Oversee preparation of BQ, variation orders, cost estimate, cost control and budgeting
· Review M&E drawings, specifications and documents
· Prepare of progress payments and final accounts
· Assist project team in letter / report writing and correspondences
· Undertake other QS duties as and when assigned by management from time to time








