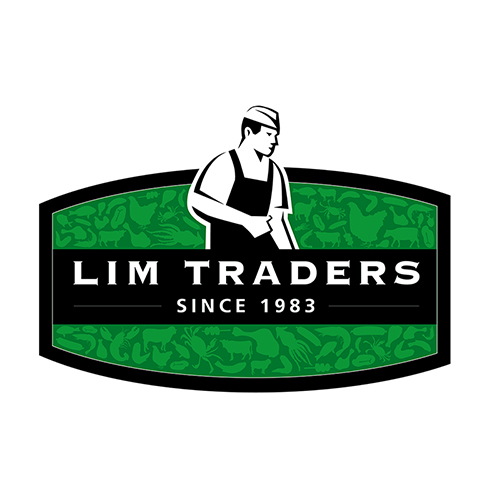Roles & Responsibilities
1. Must play a vital role in ensuring that these systems function correctly and integrate seamlessly with the building's electrical infrastructure.
2. He or She should design the power supply infrastructure necessary for the operation of fire protection systems. This includes providing power to components such as control panels, pumps, alarms, and emergency lighting.
3. Prepare detailed cost estimates for construction projects, including labour, materials, and overheads.
4. Develop and manage project budgets, ensuring the project is completed within financial constraints.
5. Proficiency in software like AutoCAD Electrical, PDMS Revit, or similar.
6. Knowledge of electrical principles, codes, and standards.
7. Expertise in circuit design and power distribution.
8. Prepare and manage tender documents, ensuring all necessary specifications are included.
9. Analyse bids from contractors and help in selecting the most suitable one based on cost, capability, and schedule.
10.Negotiate contracts with clients, contractors, and suppliers.
11.Work closely with engineers, architects, and project managers to understand requirements.
12.Prepare specifications, technical reports, and documentation.
13.Estimate material, labour, and project costs.
14.Review and revise designs based on feedback and changing project
needs in larger buildings or complexes, fire protection systems may
require communication capabilities to coordinate responses and
relay information to emergency services.
15. Monitor and control costs during the construction phase by regularly comparing actual costs to estimated budgets.
16.Identify and report on cost overruns, providing solutions to mitigate them.
17.Track changes in project scope, ensuring any additional work is costed and accounted for.
18.Quantity Surveyor ensure that all electrical aspects of the fire protection system comply with relevant codes, standards, and regulations, such as NFPA, NEC (National Electrical Code), and local building codes.
19. Assist in preparing project timelines and schedules, ensuring that the project stays on track.
20.Monitor the construction schedule and make necessary adjustments in response to delays or issues.
21.Prepare the final account upon completion of the project, ensuring all costs are accounted for and settlements are made.
22.Resolve any disputes related to cost or contract terms.
23.Work closely with architects, engineers, contractors, and other stakeholders to ensure the project is executed as planned.
24.Participate in meetings to discuss project progress, budget issues, and cost strategies
Requirements
Six days work (Mon – Friday (8.00 am to 5.00 pm) & Sat 8.00 am to 12.30 pm) 44 hours weekly.
Bachelor of Engineering in Electronics Engineering from reputed Institute.
Minimum 2 years experiences as Quantity surveyor.
Salary Range – S$3500 - S$6500.
























