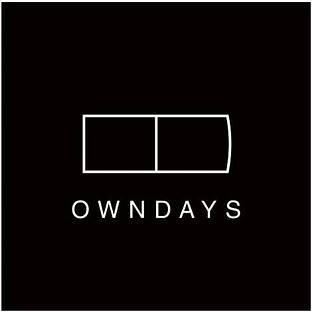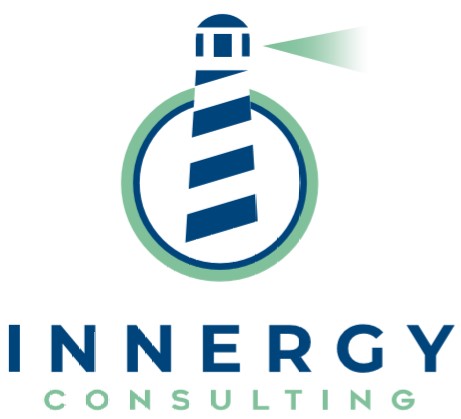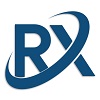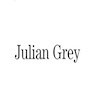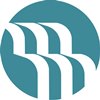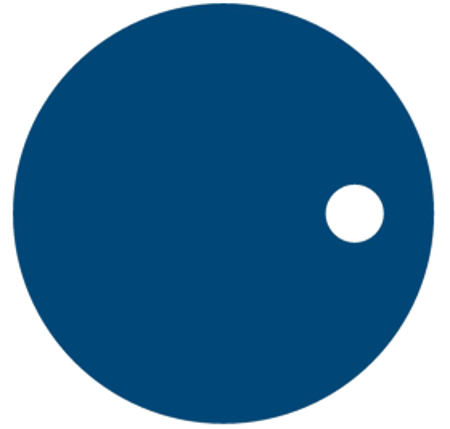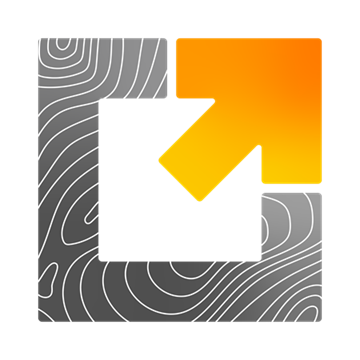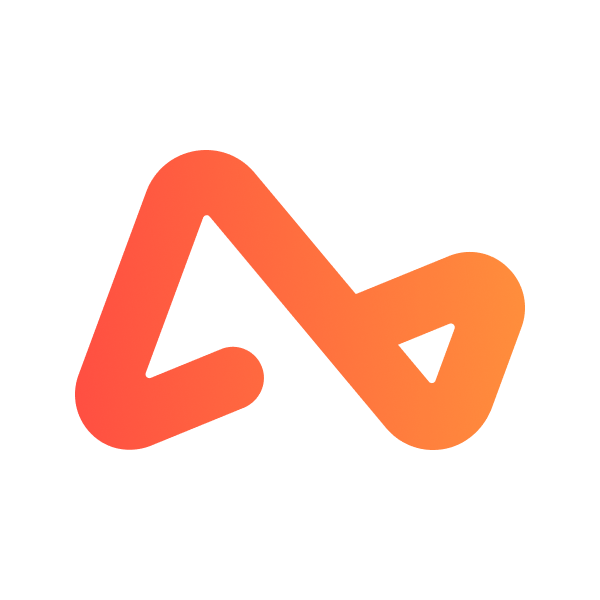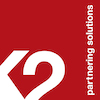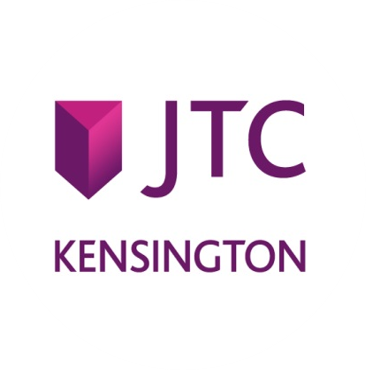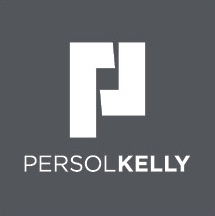More Jobs at: www.blueboxjobs.com
· Developing, Reviewing and monitoring all HVAC, Fire Protection, Sanitary/Plumbing System deliverables
· Developing HVAC, Fire Protection, Sanitary/Plumbing System design Calculations, Load Calculations, drawings, Specifications, data sheets, Equipment Schedules, Scope of works, MTOs and 3D Models, and utilizing Industry sector and safety best-practices.
· Conversant with all HVAC/Fire Protection/Sanitary & Plumbing systems design involved in Pharmaceutical, Petrochemical, Industrial Projects/plants.
· Knowledge of Singapore codes/standards for HVAC/Fire Protection (HVAC/FP/SP) and Sanitary/Plumbing Systems
· Reviewing, monitoring, and ensuring compliance requirements are met for design and (e.g. Standards, specification and local codes and regulations etc.)
· Coordinating with other engineering and design discipline team members
· Developing, Drawings, Documents, Plans/Sections etc.
· Developing HVAC/FP/SP AF&IDs, Schematics, Duct, Pipe Layouts, Plans/Sections etc.
· Review/Prepare 2D AutoCAD Design Drawings.
· Review/Prepare 3D Model using Revit, AutoPlant, BIM or similar software and extract design drawings from these models.
· Develop coordinated services drawings with other disciplines
· Responding to reports and requests for information
· Reviewing stamped and finalized drawings (including piping plans and sections, piping
· Ensuring engineering, design quality, and technical accuracy of drawings, 3D models, material quantities, specifications, procedures
· Prepare demolition layouts/schematics, tie-in requirements and translate into drawings.
· Develops design concepts, prepares documents during various stages of design. Corrects and updates design documents. Develops solutions to design problems.
· Initiates squad inter-discipline squad checks and squad checks with client (when necessary) prior to issue of drawings at various stages of project.
· Works with equipment suppliers/vendors to obtain the necessary information needed for design completion. Interacts with clients regularly to secure scope and design intent.
· Ensure acceptable levels of quality and checks for coordination of work to assure documents reflect design intent and necessary coordination.
· Coordinates design work with related engineering disciplines. Attends job and construction meetings, site walks, liaise with M&E contractor and participate in the coordination of the M&E work with other disciplines.
· Contributes to annual performance reviews, assist in educating and development of assigned design staff and acts as resource for design questions.
· Having analytical thinking skills.
· Being ethical and trustworthy.
· Having good CAD knowledge.
· Being flexible.
· Having good written and verbal communication skills.
· Being able to motivate others.
· Having Requisite IT skills.
· Being able to work with a team.
· Having problem solving skills.
· Being able to maintain good business relationships.
Qualifications & Requirements:
· Minimum 15 years experience in design office preferably with consultant/contractor in engineering field, preferably with EPCM/EPC experience.
· Engineering Degree/Diploma from an accredited technical institution.
· Experience with HVAC/FP/SP systems’ Design (e.g. Biopharma/Clean Industrial systems’ Projects, Hazardous Area Classifications etc.)
· Must be proficient in the use of CAD and 3D modeling design.
· Has a demonstrated ability to lead Technical Design HVAC/FP/SP Systems on Large Industrial Projects, manage/Develop Engineering/Design Deliverables, problem solving, communicate effectively to all key personnel, and time management.
