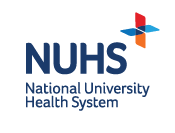POSITION SUMMARY
Sandbox Studio is a business division under ITS Science & Medical. At Sandbox Studio, we have a simple but ambitious mission: to develop market-leading specialized space design solutions which delight our clients and enrich their workflow. We are a dynamic and talented team working on exciting and sustainable projects, both locally and in the region. This role will be an addition to our exciting team as we look to put together the best possible combination of talents to take on the opportunities ahead of us.
RESPONSIBILITIES
1. BIM Modelling for Architectural Scopes
2. BIM coordination between multi discipline/trades may be required
3. Prepare drawings / BIM Files accordingly to markups and specifications
4. Translate and convert / combine files from difference sources / vendors
5. Review drawings for completeness and accuracy
6. Ensure compliance of quality standards in CAD drawings
7. Visit site for on-site measurement to prepare CSD
REQUIREMENTS
1. 2 Years experience in relevant industry
2. Minimum Diploma and above
3. Knowledge and experience in Revit, AutoCAD, Navisworks
4. Ability to work under tight schedules to meet submission deadlines
5. Good communication, writing & interpersonal skills
6. Team player with a great can-do attitude
7. Having a positive attitude and proactive mindset.
BENEFITS
1. Five-day work week
2. Energetic & dynamic Team
























