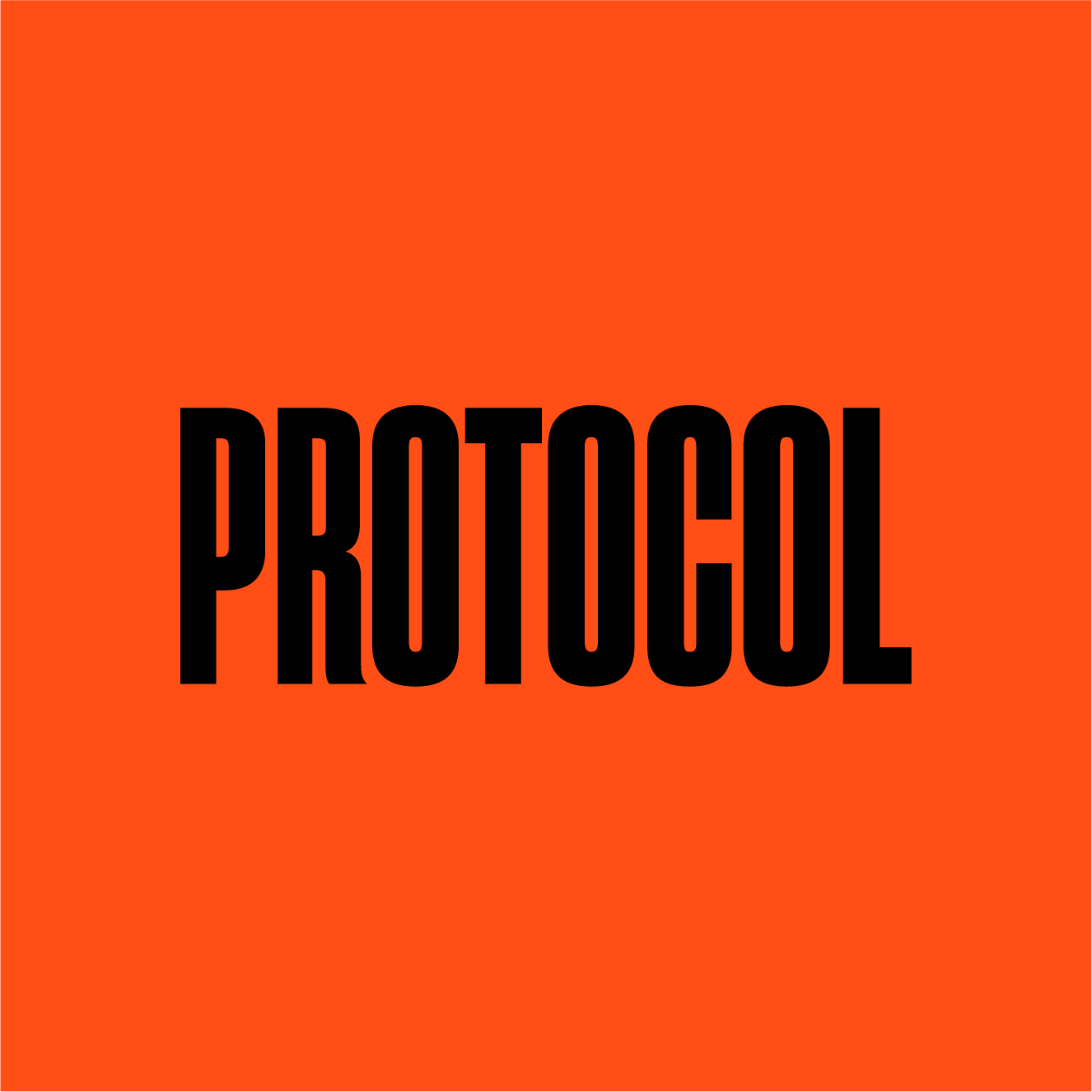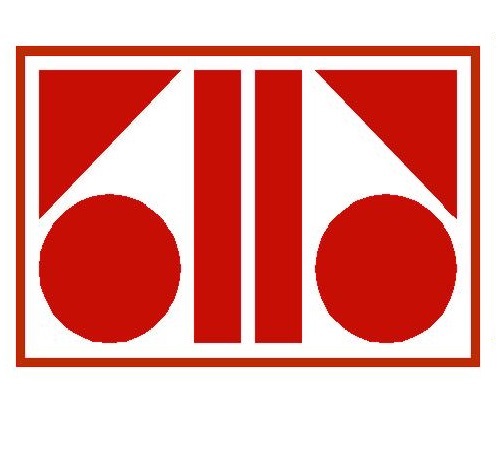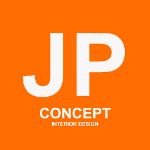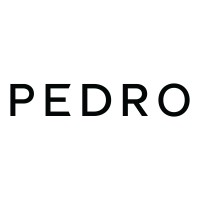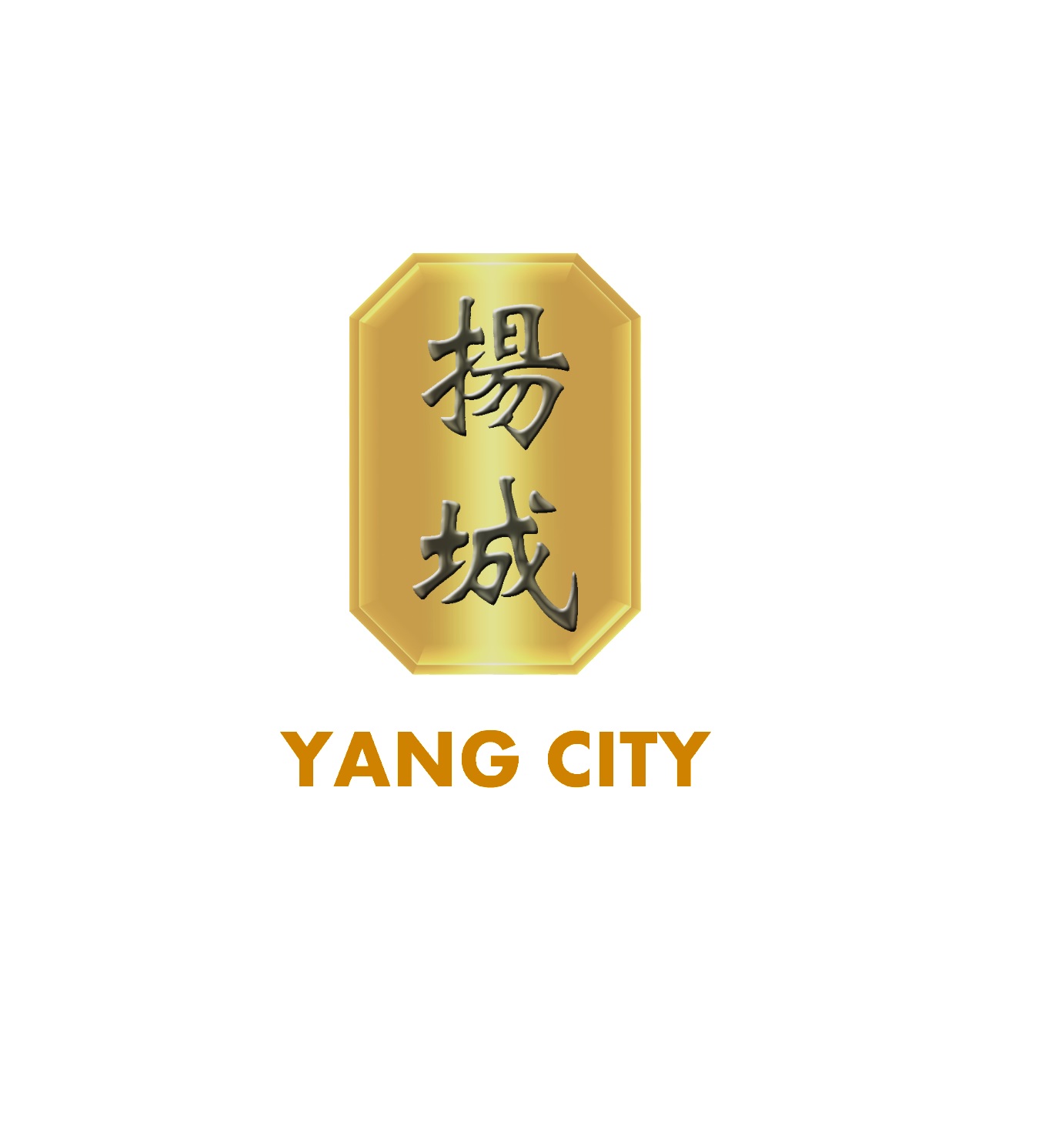Job Description
• Understand creative direction set by the Design Director/Client and translate it into innovative conceptual
design
• To plan and propose inspiration interior design ideas/solutions, design developments and space planning to
meet clients’ needs
• To work closely with Draughtsman and 3D visualise to translate conceptualise design ideas into drawings.
• Present 3D perspective drawings to client, and pitch your design decisions.
• To prepare AutoCAD drawings, floor plans, detailed construction and As-Built Drawings, high quality 3D
perspective drawings
• Manage design briefs within the constraints of cost and time
• Work within stipulated timelines
• Responsible for timely delivery of services and solutions with professionalism and quality at all times
• To work closely with project team, suppliers, sub-contractors and clients during construction/implementation
phase
• Coordinate submission of documents to clients and relevant authorities
Job Requirements
Knowledge and skills
• Proficiency in Autodesk AutoCAD, 3D StudioMax, Photoshop, Enscape
• Possess excellent design flair with a high standard with an eye for details
• Strong in design concept & detail drawings
• Able to draw furniture layout plan (manual or AutoCAD), concepts, colour rendering
• Able to handle projects from design to construction
• Good in perspective drawings & space planning
• Able to converse well in English and Mandarin, to liaise with suppliers, sub-contractors


