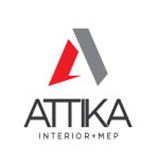Responsibilities:
- Develop AutoCAD and 3D visuals perspective rendering and layout plans with detailed specifications.
- Assist and work closely with inter-department teams.
- Develop and execute high-quality interior design concepts including mood boards and layout plans.
- Draft and prepare layout drawings.
- Able to manage multiple projects at one time.
- Create and upload interior walkthroughs using motion graphic software (KuJiaLe will be a plus!).
- Collaborate with sales, contractors and project managers on projects.
- Any other ad-hoc duties assigned by the manager.
Requirements:
- Higher Nitec / Diploma in Interior Design or ID Architecture.
- Knowledge in 2D & 3D design (AutoCAD, 3Ds MAX / SketchUp Pro / KuJiaLe and Photoshop) is essential.
- Proficient in AutoCAD, Photoshop, InDesign and rendering software.
- Minimum 1 to 2 years of relevant experience as an Interior Designer, space planning from concept to implementation stage for residential to commercial.
- Knowledge of the design process, including M&E and detail construction drawings, colour & materials, furniture and carpentry systems, specifications, and detailing will be a plus.
- Excellent interpersonal and communication skills, self-motivated, hardworking, willing to work independently and as a team.





