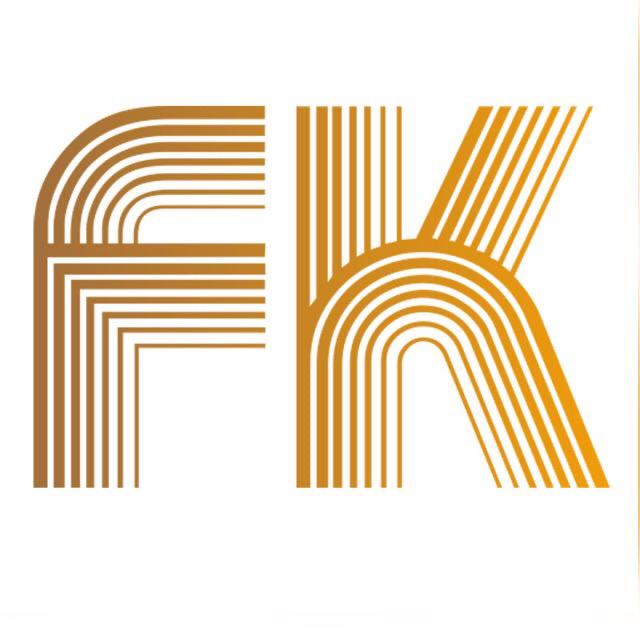Job Description
- Drawings of site plan, cad layouts, elevations and detailed drawings with material specifications and other design documentation
- Estimate material and production costs for designs.
- Prepare complete documentation packages for engineers.
- Verify drawings are correct to specifications, codes, and other regulations.
- Developing technical reports for engineers.
- Able to do coordination within the projects.
- Follow the safety procedures, rules and regulations, and eliminate or reduce hazard at the work place.
- Performing any other duties as assigned.
Requirements
- Diploma in Architectural or equivalent experiences.
- PC literate (MS Excel, MS Word, AutoCAD).
- Able to draw in AutoCAD, Revit, Sketchup and other softwares.





