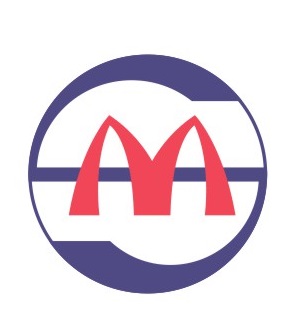Responsibilities
- Drafting & designing of routing for Electrical building services drawings in AutoCAD
- Prepare detail design and working drawings such as schematic diagrams, single-line diagrams arrangement/layout drawings.
- Coordinate with Engineering team to ensure works are carried out in accordance with drawing specification.
- Update all drawings as per site/vendor modifications for As-Built Drawings.
- Ensure compliance to Electrical Standards
- Candidate will require to design and draw for Building services, e.g., Electrical, Air conditioning, Plumbing, Sanitary and Fire Protection services etc.
- Attending the meeting with consultants, contractors as part of project.
- Familiarity with 3D modelling tools is preferred.
- Required to maintain all drawing files, update drawings as needed, and make corrections to drawings as directed by the Section Heads / Leads.
- Coordination of drawings with Clients / Main Contractors and updating of drawings base on Meetings and discussion and in compliance to Regulation Codes and Practices
- Familiar with BIM documentations and shop drawings directly from the models
Requirements
- Degree or Diploma in Electrical Engineering or its equivalent
- At least 2 years of experience.
- Able to read Building drawings, good in Autocad.
- Well-versed in building regulations and local design codes.
- Proficient in AutoCad drafting and Microsoft Office.
- 3D BIM Modelling in Autodesk
- Good interpersonal skill with the ability to connect with and influence stakeholders with different objectives
- Able to solve problems under pressure
- LTA Project References will be an added advantage





