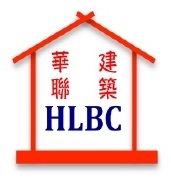Requirements:
I. Degree / Diploma in Architecture or equivalent.
II. Minimum 5 years of local working experience in architectural finishing work
III. Good interpersonal skill, meticulous, independent and a team player
IV. Strong knowledge of Singapore building codes and regulations
V. Knowledge in Greenmark documentation will be added advantage
VI. Experienced in RI and TOP inspection procedure and documentation
Responsibilities:
I. Review project specifications, technical clarifications, review accuracy of construction drawings, charts and forms II. Ensure drawings produced by drafting team and sub-contractors are accurate and timely in alignment with the Project Master Program.
III. Identify shop drawings discrepancies, buildability and impact on different disciplines.
IV. Relate design intent from architect / design consultant to buildable construction shop drawing.
V. Ensure design intent on critical dimensions are highlighted; details are workable and coordinated with other trades.
VI. Liaise with architect, design consultant and sub-contractors on design intent and technical issues.
VII. Coordinate between architectural team and consultant drawings to ensure consistency in construction drawings.
Technical Competencies:
I. Coordination and identify areas of concerns with design intent
II. Understanding of structural / M&E drawings
III. Able to communicate with consultants in clear hand sketches drawing
IV. Awareness of requirements of relevant authorities (ie.BCA, SCDF, LTA)
V. Awareness of contractual obligations / rights





