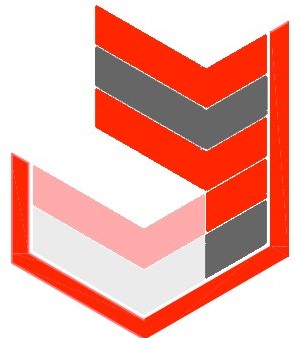Job Description
- Prepare 3D BIM model and drawings using Autocad / Revit / Navis / Enscape software
- BIM set-up and modeling of MEPF system such as ACMV, sanitary, plumbing, gas, fire protection and electrical containment for PPVC residential and commercial projects
- interpret design and detailed technical drawings
- Prepare M&E shop drawings, section details, as-built drawings & submit on time
- To maintain and update drawings as needed and make corrections to drawings as directed by HOD
- Explain drawings to production or construction teams and provide adjustments if required
- Ensure final design comply with regulation and quality standards
- Other ad-hoc duties as assigned
Job Requirements
- Diploma / Degree in Electrical Engineering or Mechanical Engineering
- Proficient in Auto CAD and BIM Modeller
- At least 3 years of related experience





