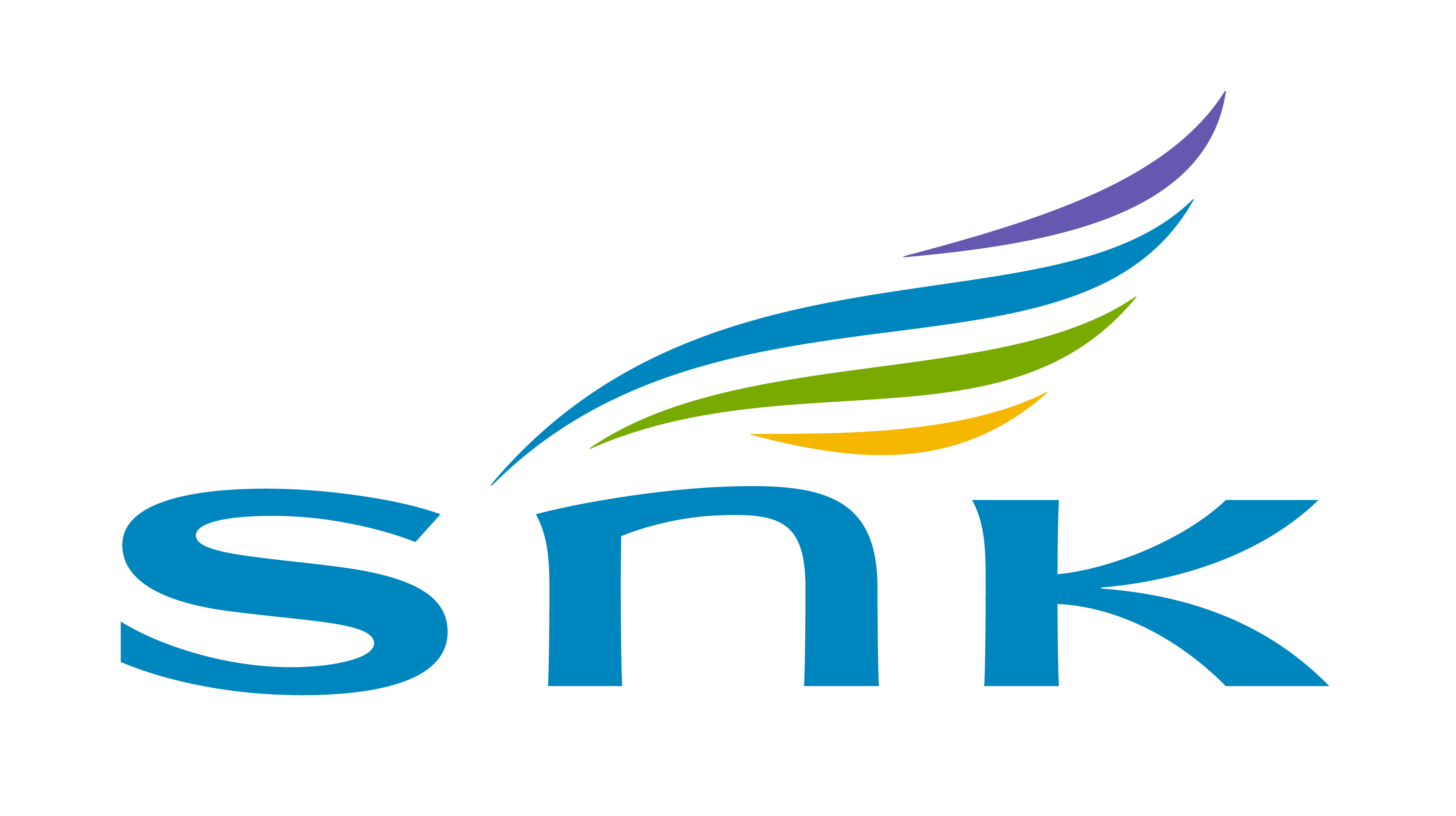- Work with project teams on drawings and documents for issue and filing
- Develop and collaborate in Building Information Modelling (BIM) using Revit software, generate and edit AutoCAD 2D engineering drawings for submission, adhering to established specifications and standards
- Prepare drawing list, submission schedule and submission tracker.
- Coordinate with Archi, Structure, Finishing and other M&E services.
- Assist in engineering related documentation/administration and any other duties as assigned from time to time.
- Maintain the approval of drawings are within the specified time frame.
- Draw and submit red-line drawings and as-built drawings until approved by client.
Requirements
- Diploma or Technical Certificate (ITE-NTC2) in Electrical Engineering or equivalent
- At least 5 years' working experience in drafting using AutoCAD and BIM/Revit software
- Familiarity with Standard M&E Installation details, good in Revit and requirements
- Able to work independently as well as in a team
- Good organizational, problem solving and communication skills
- Able to coordinate with other services such as Electrical, Fire Protection, Plumbing and BMS.





