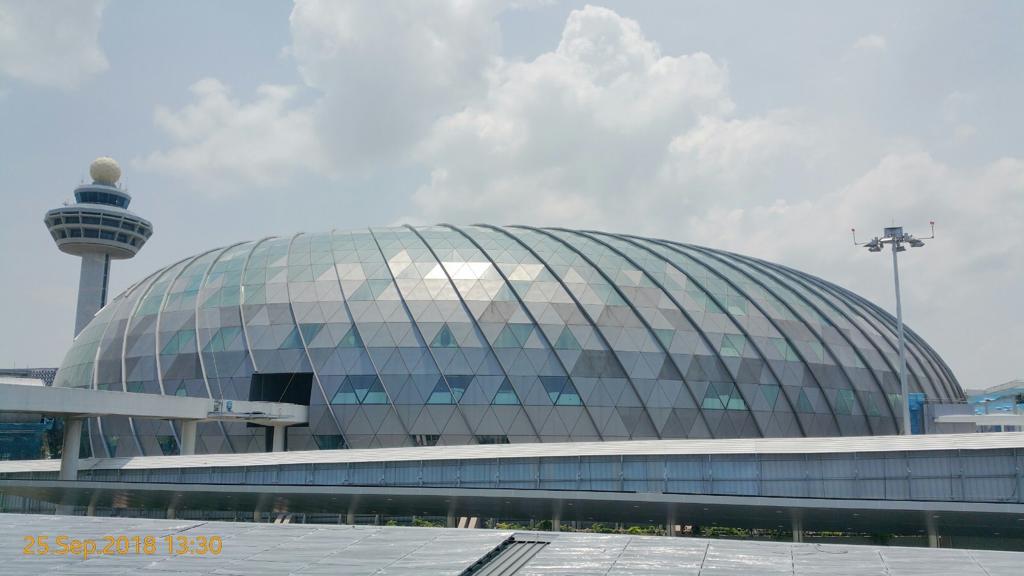We are a German multi-national company specializing in design & construction of building envelopes and related steel infrastructure.
We are inviting dynamic candidates who share our commitment to ensuring the safety, health and well-being of all our interested parties.
Be a part of Team MERO!
Qualifications:
- Degree / Diploma in Civil / Structural Engineering.
- 8-10 Years Work experience in steel structures / facade industry
- Minimum 2 years experience in 3D modelling.
- High level proficiency in Autodesk Revit Architectural and skilled in AutoCAD 2D & 3D.
- Knowledge of Revit/Rhino/Tekla Structures preferred
- Proficiency in Microsoft Office products such as Excel and Word.
Responsibilities:
- To use appropriate software applications to create, modify and analyse design models for buildings, structures and engineered elements
- To prepare and submit drawings for elevation, floor plan and detail drawings according to project specification by ensuring the derivative design drawings are in accordance with the group design guidelines and structural calculations
- To read and interpret architectural drawings and produce quality structural, façade and building science models, drawings and details under the supervision of an Engineer.
- Collaborate with other disciplines and perform clash analysis to ensure the ongoing coordination of Structural models throughout the project.
- Prepare design drawing and 3D rendering for Bid and Tender Presentation.
- To ensure the design drawings tally with the structural calculations, able to interpret architect's concept requirements & comments and main contractor comment requirements.
- Provide cost-effective and diverse design solutions during coordination / collaboration meetings with Client and Consultants and ensure that design adheres to the design specifications and standards
- Updating “as-built” drawings for final submission
- Use information received from various formats (Sketches, BIM Execution Plans, architectural drawings, AutoCAD drawings, PDFs etc.) to develop design packages.
- Understand and operate according to project scope, specifications and design criteria within a project task team.
- Understand and manage drawing workflow between engineering disciplines.
- Develop model families (primarily Revit families) for general and project-specific needs.
- Collaborate with other designers, engineers, architects and clients to convert information into a layout designs and drawings using REVIT and AutoCAD 2D & 3D.
- Create 3D model of systems to support design initiatives by working with a technical & design team
- Participate in design coordination and clash detection correction sessions working with other contractors and architects.
- Work with other modelers, CAD specialists and designers to build/manage model databases, templates and standard procedures.
- Offer mentorship and guiding the technical & design team to improve software knowledge on 3D shop drawings process from Revit Model.
- Investigate software tools to support engineering or downstream project management.





