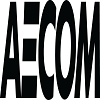Job Description
- Production of drawings on CAD and BIM Revit model for C&S/M&E works
- Working towards deadlines set by Project Manager or CAD/BIM Manager
- Responsible for the quality of production
- Prepare and update 3D BIM models for development of CSD/SEM models for submissions
- Supervise the production of 2D drawings from BIM models with accuracy ensuring drawings produced are according to the Office or the Client’s Drafting Standards and Procedures, and the drawing submission schedule is achieved
- Maintain proper records of all issued & received models/drawings, Clash Reports, RFIs, BIM Register in accordance with the company’s ISO Standards and Procedures and ensure all the drawings are completed on schedule or in a timely manner. Perform regular drawing backups and housekeeping work in the directory
- Lead the CSD coordination meetings with engineers and designers. Define all the CSD/SEM issues, prepare and distribute the issues accordingly. Follow up with the project team on CSD and BIM model updates
- Lead the BIM modelers assigned to the project and manage the process of exchange
- Support Project Team for Presentations with BIM-Model and related activities
- Work under the supervision of BIM Manager and perform work task assigned
- Report regularly to the Project Manager on the progress of assigned project works
Requirements:
- Diploma in Civil Engineering or other relevant disciplines
- Preferably with minimum 5 years of working experience in design coordination, preferably on different scales of projects within engineering design consulting business
- Familiar in operation and have good knowledge of softwares such as Revit, Aecosim, Microstation and AutoCAD
- Good planning skills in managing modelling and drafting works
- Possess strong initiative, and ability to work independently and within team environment when required
- Good interpersonal, written and verbal communication skills





