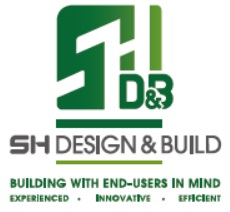Job Description & Requirements
• Production of CAD and BIM Revit model for MEP works.
• Maintain the 3-D BIM data and complexity of content to meet project deliverable requirements.
• Work with BIM and Site Project Team for relevant M&E required model and drawing (e.g., Shop drawings, CSD drawings and As-Built drawings).
• To notify BIM Team and Project team to all M&E design issues and assist in solving clashes in BIM model and CSD drawings.
• Support the project BIM team by monitoring and providing quality check on sub-contractors BIM Model Submissions.
• Assist project Site M&E Coordinator on preparation materials for technical meetings with Clients, Consultants and Sub-contractors.
• Assist the QS department in quantifying M&E items in Model.
• To assist and ensure BEP and Standard Modelling is followed by all stakeholders.
• To strictly follow Model elements and LOD requirements as determined in the Bim Execution Plan.
• Model elements to the appropriate standards at each project stage.
• Clash Detection Report and interface checking for all M&E together with Other Trades.
• Utilize internal coordination and clash detection procedures as part of the normal modelling process.
• Communicating issues back to project team.
• To produce Quality Shop drawings/CSD Drawings for submission.
• To provide Quality BIM model interface.
• Any other duties that may be assigned.





