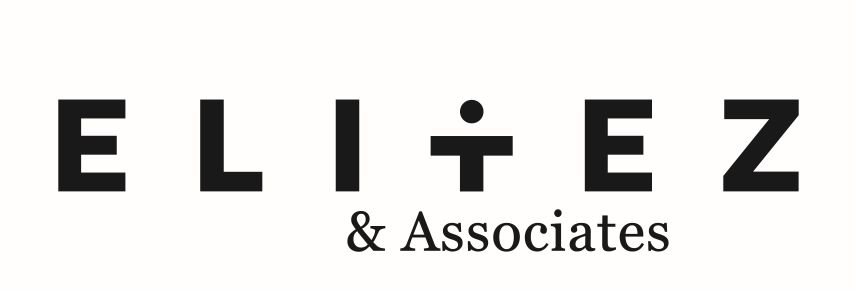Job Summary:
- Industry: Construction
- Working Location: West Coast
- Working schedule: Monday to Friday (8.30 am to 5.30 pm) + Saturday (8.30 am to 12.30 pm)
Job Responsibilities:
- Responsible for preparation and coordination of CSD drawings, technical drawings/detailing, and documentation
- Use BIM to do shop drawings documentation
- Check subcontractor system drawings models and submissions before coordination/CSD
- Liaise with internal project members, subcontractors, and consultants to issue coordinated drawings for approval/construction
- Ensure all drawings comply with project specifications & requirements
- Clarify and raise RFI for any discrepancies
- Coordinate/communicate with internal and external team members and consultants
- Ensure that clashes highlighted are resolved or concluded, if not continuous monitoring for resolutions to be provided by the project team.
- Carry out modelling and shop drawings as instructed and finish promptly
- Perform and maintain proper documentation of clash detection reports
- Manage the process of coordination, exchange of data, and collaboration of BIM with project stakeholders
Job Requirements:
- Degree or Diploma in Electrical, Mechanical or Building Services, Architectural or Structural Engineering
- At least 5 years of working experience in construction, design, BIM modelling, BIM implementation management and/or coordination (services)
- Proficient in Revit
By submitting an application or your resume, you are deemed to have consented to Elitez Pte Ltd collecting, using and disclosing your personal data for the purposes stated in our privacy notice (www.elitez.asia/privacy-policy/). You acknowledge that you have read, understood, and agree with the terms in our privacy notice.
We regret that only shortlisted candidates will be notified.
Registration No: R23113834





