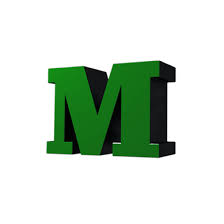Responsibilities:
- Tender drawings preparation (Layout, sections, and elevation)
- Preparation and submission of shop drawings to client and follow up on approval of the drawings. (Layout, section and elevation)
- Follow up with QP/client on ST/BCA submission.
- Follow up with QP for approvals on drawings.
- Attending design discussions with the Engineers, Managers, Client, and QP.
- Reviewing Consultant’s design drawings and specification.
- Supporting the Project team with technical delivery using AutoCAD.
- Support installation team on Preparing working drawing for site installation
- Prepare Bill of Materials/Quantity take off based on the Shop drawing/Installation drawings/Fabrication drawing.
- All the drawings Prepared in time and as per the specifications and quality requirements.
- Prepare As built drawings as per site installation and get Approval from client
- Storing and filing the projects for future references.
- Staying updated with the latest developments in the various industries.





