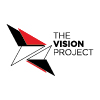Responsibilities:
- Work on space configurations, concept development, construction detailing & perspective drawings
- Generate computerized 3d perspective visuals & renderings, presentation drawings & technical drawings
- Demonstrate a good knowledge of architectural production standards, detailing, building materials, building codes and construction
- Source for sample material, preparation of material & mood boards
- Perform occasional site measurements
- Prepare detailed shop drawings/as-built for submission and interior fit-out works/construction
- Ensure proper indexing, filing, storage and distribution of drawings
- Manage multiple projects concurrently and accurately in a timely manner
Requirements:
- Preferably 3-4 years relevant experience
- Minimum 2 years of more of relevant experience as an Interior Designer, with a focus on Commercial interior design
- Familiar with AutoCAD, Photoshop or Illustrator, SketchUp
- Necessary skills includes expert knowledge in interior and architecture detailing and extensive knowledge of 3D software, eg V-Ray,3D Max/3D viz.
- Tender and construction documentation skills are essential
- Performance orientated team player with consistent enthusiasm and commitment to deliver result
- Proven design creative, strong design documentation and knowledge in design economic , material and finishes
- Able to handle projects independently
Other Information:
- 5.5 days week (Alternate Saturdays)
- Performance Incentive (On top of salary)
- Annual Wage Supplement





