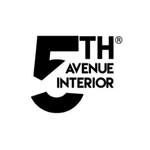Responsibilities:
- Create layout plans, AutoCAD, and 3D visuals perspective rendering
- Assist and work closely with interior designers
- Able to manage multiple projects at one time
- Any other ad-hoc duties assigned by the director
Requirements:
- Higher Nitec / Diploma in Interior Design or ID Architecture.
- Knowledge in 2D & 3D design (AutoCAD, 3Ds MAX / SketchUp and Photoshop) is essential.
- Proficient in AutoCAD, Photoshop, InDesign and rendering software.
- Excellent interpersonal and communication skills, self-motivated, hardworking, and willing to work independently and as a team.
- Able to work in a fast-paced environment and work under pressure.
Benefits:
- Quarterly employees perks
- Fun working environment
- free-flow snacks and drinks





