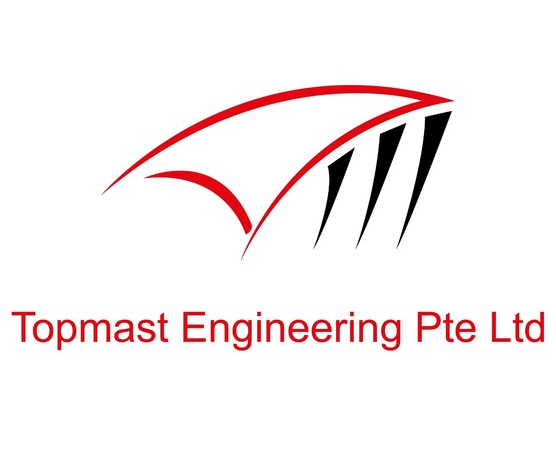Responsibilities:
• Prepares detailed 3D drawings in AutoCAD, Autodesk Revit MEP or other design modelling and coordination software.
• Develops BIM capability and capacity for Architecture, Structures, Clash Detection and Construction Planning.
• Creates BIM libraries in accordance with the latest market practice.
• Develops and implements in-house modelling rules and regulations.
• Liaises with clients, consultants, and in-house team on the implementation of BIM.
• Prepares BIM Model during the pre-tender, tender and construction stages in accordance with requirements.
• Seeks and recommends new and innovate ways to apply the latest technologies to improve the construction process.
Requirements:
• Excellent BIM operating skill.
• At least 2 years of local design co-ordination experience with Architectural and structural trades in the building construction industry.
• Prepare the fabrication drawing using 3D Models
Other Information:
• Salary range depending on Candidate’s Qualification and Work experience





