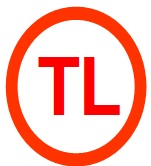Job Responsibilities
- Model development, construction, documentation and production techniques.
- Prepares and update Revit Model (coordination drawing).
- Attend on site BIM meetings.
- Prepares and update (2D and 3D) shop drawing, detailing and as-built for submission.
- Create Revit families with parameters as per project specific.
- Ensuring that all drawings are compliant with project specifications and requirements.
- Work closely with Project/A&A Teams on drawing amendments and updates.
- Assist the coordinators on design, drawing documentation, drafting matters etc.
Job Requirements
- Relevant Certificate/ Diploma/ Degree or equivalent.
- Specialist Diploma in BIM (by BCA) will be an advantage.
- Working experience on site in building or civil engineering project will be an advantage.
- A good knowledge of AutoCAD and MEP modelling in Revit is required.
- Minimum 3 years’ experience in AutoCAD drafting, design, modelling. technical, planning or engineering.
- Minimum 2 years’ experience in BIM authoring software (Autodesk Revit, Navisworks, etc).
- Able to read and understand working drawings (M&E, architectural and structural).
- Able to create Revit families with parameters.
- Able to work independent, self-motivated, responsive and positive work attitude.





