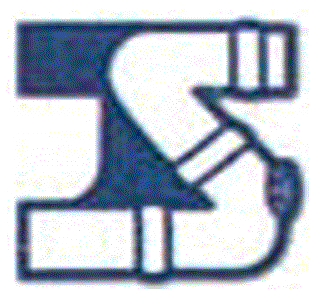Responsibilities:
-BIM Modelling/ Drafter for Plumbing & Sanitary
-Work closely with BIM Coordinator/ Design Engineers to develop Electrical 3D BIM Model for -Coordination and Collaboration using Revit/AUTO CAD
-Responsible for all drafting and preparation of drawings for projects, including schematic drawings, mounting details, cable routings, 3D drawings, etc
-Ensure that design/proposal drawings are in accordance to specifications or statutory requirements.
-Ensure construction documents, Parameters and Information accuracy for BIM Model.
Adhere to BIM Execution Plan and BIM project workflow criteria
-Follow BIM standards, Deliverables and (LOD)Level of Development required in the project
-Prepares Shop drawings for Approval
-Prepare drawings and 3D Model for construction, coordination and as built purposes.
-To amend as per site condition changes
-To be able to perform designated responsibility given by the BIM Coordinator/Design Engineer
-Should be able to adopt with other BIM Modelling Tools required in the Project
Requirements:
-Degree or Technical Diploma holder in Mechanical Engineering
-With at least 3 years relevant experience in Singapore construction industry.
-Certificate for Revit MEP course Certificate or Knowledge in Navisworks





