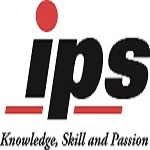Under the direct supervision of the Group Lead and Director of Architecture, the Architect I independently evaluates, selects and applies architectural techniques, procedures and modifications. Assignments require the investigation of many variables. Works directly with clients to select and recommend procedures. Develops preliminary designs and is responsible for work in all phases of the architectural process. When in a project team environment, the Architect I will supervise his/her team members which may consist of Architectural Designer I, II, and/or Senior Architectural Designer.
Key Activities and responsibilities
· Responsible to the extent necessary to complete projects on schedule and within budget.
· Corrects and updates design documents. Develops solutions to design problems. Reviews drawings and documents to assure compliance with company, regulatory agencies, and production standards.
· Leads or at times assist in the development of design documentation for the following design phases; programming, masterplanning, schematic (Concept), preliminary (BOD), and construction documentation (Detailed Design).
· Support construction administration activities such as preparing bulletins, construction sketches, submittal review, and RFI responses as well as performing on-site observations and field support when called upon.
· Proactively alerting team members of a project design change which may affect time and costs of the project.
· Capable of recognizing design support abilities of team and empowering those to have opportunities to elevate their design capabilities through my challenging assignments.
· Keeps Project Team aware of workload and requests additional resources and work assignments ahead of schedule
- Ensures project specifications are delivered with company quality standards and are delivered on time as required by the client.
· Capable of developing “Workplans” and computing hours and deliverables needed to complete design tasks
- Works with equipment suppliers/vendors to obtain the necessary information needed for design completion.
- Interacts with clients to secure scope and design intent.
- Research equipment selection from catalogs as needed for the project.
· Ensure acceptable levels of quality and checks for coordination of work to assure documents reflect design intent and necessary coordination
· Coordinates architectural design work with related engineering disciplines. Attend job and construction meetings and participate in the coordination of the work
· Assists the design team with design solutions by having the ability to interpret drawing mark-up drawings and execute changes on the project based on such mark-ups
· Uses Revit to develop architectural design documentation that aligns with company BIM/CAD standards.
· Reviews drawings and documents to assure compliance with company design and production standards.
- Ability to work as a team member and capable of interpreting the Project Architect's design requests.
- Participate in architectural design work coordination with related engineering disciplines.
- Supports and/or leads field visits and site surveys when requested by the Architect
- Capable of creating renderings, generate diagrams and special projects as assigned.
Context and environment and Safety
Travel duration, if any, is based on project complexity and location.
This position is a safety sensitive position. The employee is designated for field work and attends activities at client sites where they work in construction, process, packaging, manufacturing, research or other "non-administrative" areas.
Required Education/Qualifications /Work experience
- Minimum of 1-4 years of architectural office experience or equivalent as a Registered Architect (RA)
- Bachelor Degree; Bachelor of Architecture (B.Arch.) degree with NAAB Accreditation is required
- Ability to interpret a building program and generate varied design concepts. Knowledge of building and zoning codes and is capable of interpreting project specifications
- Life Sciences Industry experience preferred however not required
- Must be highly proficient in the use of Autodesk Revit and possess a strong understanding of BIM workflows
- Ample experience and knowledge of mechanical, electrical, and plumbing system design and how these systems integrate into architectural designs.
- The ability to exhibit and develop strong oral and written communication skills.
- Proven team player with strong time management skills; must be able to juggle more than one project at a time
Demonstrated Competencies
- Must exhibit an entrepreneurial spirit by consistently seeking new opportunities to add value to the organization. Must strive for excellence in all aspects of job performance.
- Must approach their work enthusiastically with a contagious energy and drive that shows everyone they love what they do.
- Must be capable and willing for upholding the highest level of professionalism by maintaining the Health, Safety, and Welfare for all their projects and occupants that will inhabit these projects.
- Must show competency in finding meaningful purpose and maintaining the upmost level of pride in their work.
- Must display creativity and innovation by continually working to improve solutions, tools, methods and service delivery system.
- Must conduct oneself with an uncompromising commitment to the welfare of our clients and each other. Must act in an ethical, professional and respectful manner at all times.
- Must be willing and able to maintain composure under pressure in order to meet schedule deadlines and budgets.
- Must be willing to keep an open mind and respect co-workers ideas even if disagreeing
- Must exhibit the ability to build and sustain long term relationships of mutual value through teamwork.
- Must be driven to succeed and committed to goal attainment.
- Must be willing to come to the office every day to learn something new, and when possible, teach something new to a co-worker.
- Must be punctual and capable of putting in the required time for project and office related events and activities.





