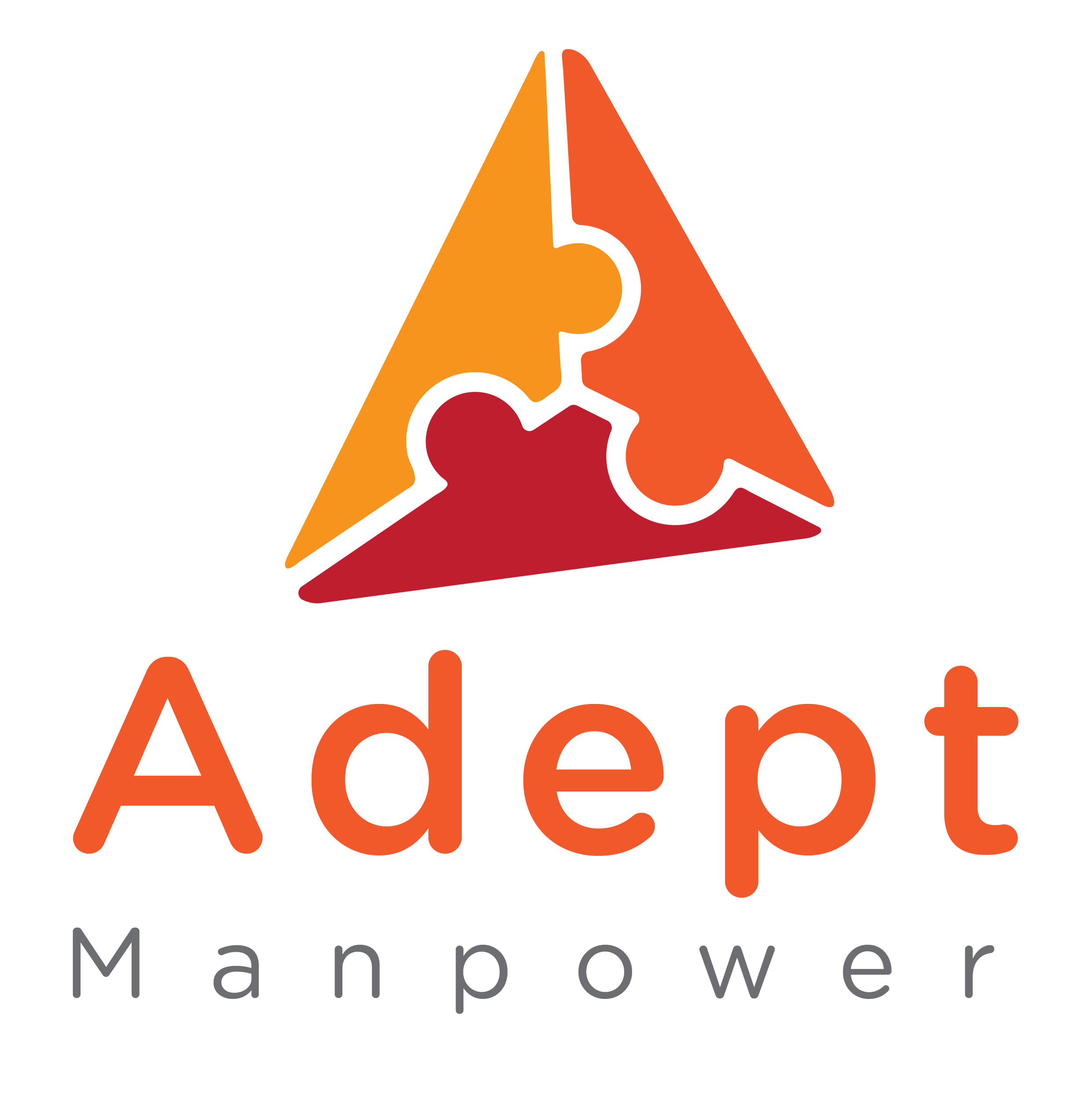Responsibilities:
- Develop technical plans and drawings based on the project requirement.
- Collaborate closely with clients, architects, and interior designers to fully understand design specifications and incorporate their feedback into both 2D and 3D models.
- Ensure that all 2D & 3D drawings align with the overall design concept and integrate with other architectural and structural plans to maintain cohesion throughout the project.
- Produce realistic 3D representations of interior spaces to help stakeholders and clients understand how design concepts, color palettes, and material finishes will appear in the finished product.
- Ensuring that the drafting process is accurate and compliant.
- Keep accurate records and ensure that drawings and documentation are updated for ease of retrieval.
Requirements:
- Professional Cert/Diploma/Degree in Architecture/ Civil Engineering/ Interior Design or any other related field.
- 1-3 years of working experience in drafting with a strong understanding of technical drawing and design principles.
- Proficiency in AutoCAD/SketchUp / Adobe Illustrator software.
- Able to identify and resolve issues related to drawing accuracy and design specifications.
To facilitate in the job application, please include the following in the resume:-
- Last drawn, current and expected salary.
- Duties and responsibilities for each job.
- Resume in Microsoft Word format
- Reason for leaving for past and present employment.
- Availability.
- Residential area.
Thank you.
David Ong (R1110279)
Adept Manpower (EA License: 22C1006)
https://adeptmanpower.com/





