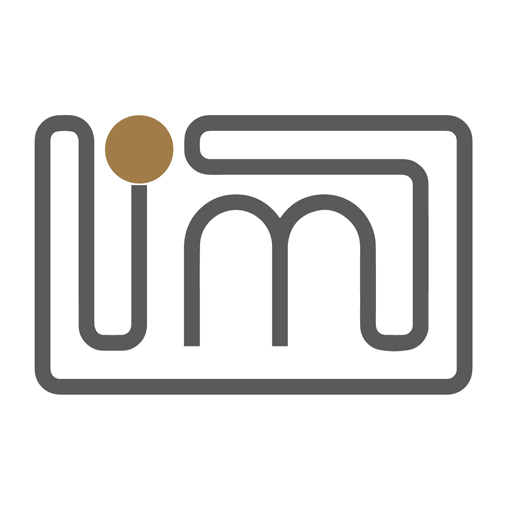- Processes creativity, flair and passion for interior design and able to provide creative design solutions for projects assigned
- Responsible for schematic and detailed design, including generating computer-generated 3D Visuals and preparation of design presentations.
- Conduct site visit and meet client for discussion on layout plans and design concepts.
- Responsible for the preparation and proposal of materials, mood boards for approval.
- Responsible for generating technical shop drawings for construction using AutoCAD or equivalent software.
- Good knowledge in material selection and application for project costing.
- Support Project Team in project management from beginning to the full completion of the project
Requirements:
- Minimum 3 years experiences in design and build for Fit Out Projects of offices and commercial projects.
- Minimum Diploma in Interior Design/Architecture.
- Proficient in AutoCAD, 3D Max, Photoshop & Sketchup.
- Basic knowledge in office furniture, construction, electrical and/or renovation trades.
- Safety Supervisor Certificate approved by BCA an advantage.
- Project Management skills.
- At least 3 Year(s) of working experience in the related field is required for this position.
Pre-requisites/ summary:-
- Minimum Education Level – Diploma in Interior Design
- Field of Study – Interior Design
- Years of Experience Required – Minimum 3 years
- Skills:- AutoCAD, 3D Max, Photoshop & Sketchup, Microsoft Office





