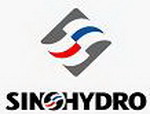Job Description:
- Responsible for the design and project management works including design feasibility, master plan and detail design
- Produce, prepare design and manage information required schedule, calculations and ensure working drawings are in accordance with specified requirements and/regulatory specifications within the specified timeframe
- To attend meetings with clients for technical matters, liaise with consultants on all structural aspects of the works and co-ordination for inspections with consultants and authorities
- To analyse construction drawings, collate actions and chase responses and ensure project drawings are on schedule
- Interpret and understand design briefings from clients / consultants / sub-contractors and / project team
- To design for reinforced concrete (RC) structures, steel structures and/ foundation for heavy plant and/ machinery
- To carry out the design work for the temporary structures to facilitate erection, connection preparation of erection method statement
- To carry our any alternative design to ease the fabrication and erection
- Translate concepts into complete detail drawing
- Prepare drawings from construction to as-built
- To ensure all the inputs are given for the preparation of shop drawings
- To raise alternative proposals for the material substitutions with availability in the prevailing market
- To monitor the submissions for approvals
- To prepare the shop drawing development master schedule for individual project
- To monitor each project schedule on weekly basis
- To oversee structural detailers work in design, shop drawings development and method statement for erection
- To ensure all the output are checked prior to submission
- Liaise and monitor the works of external consultants to ensure the design objectives and requirements are met
- Work with Project Manager/ Engineer, site team and contractors to ensure projects are completed according to schedule
- Maintain filing systems on drawings, plans, submission document etc.
- Other duties as assigned from time to time
Requirements:
- Minimum Diploma/ Degree in Architecture/ Civil Engineering
- Minimum 3-5 years experience in Construction Industry
- Good interpersonal and communication skills and able to interact with people of all levels
- Knowledge of contractual and building regulation
- Exceptional coordination skills
- Willing to travel to Tuas Nexus Drive (company transport provided at Boon Lay MRT)
- Candidate who can start work on short notice highly preferred
**Salary will commensurate with experience**





