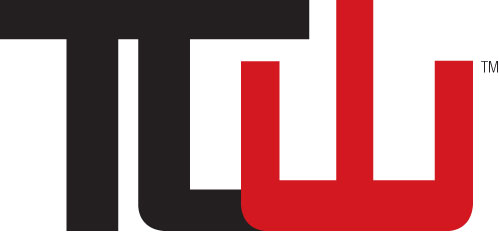Job Description
· Responsible for general drafting work including the detailing of architectural, ID, civil and structural and other related drawings from design drafts
· Production of drawings on CAD and BIM Revit model for C&S works
· Prepare and update 3D BIM model for submissions
· Prepare draft outline and detailed drawings to the appropriate scale for planning submissions and construction purposes
· Coordinate with project team and external stakeholders on tender and construction drawings
· Develop detailed drawings and specifications according to Client-Consultant's needs/requests
· Develop an as-built drawing for submission/ handover of the project completion to clients/ consultants
Requirements
• Diploma or Degree in Architecture, Civil Engineering or other relevant disciplines.
• At least 3 years’ relevant experience in design coordination, preferably on different scales of projects in construction industry. (Preferably in commercial and hospitality sector)
• Good knowledge of software such as Revit, AutoCAD.
• Good planning skills in managing modelling and drafting works.
• Ability to multi-task in a fast paced and dynamic environment





