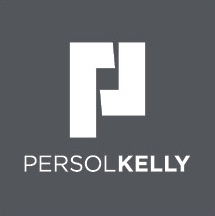Duration: 1 year contract (Renewable)
Working Days and Hours: Monday to Friday, from 8.30 am to 5.30 pm
Location: mainly Tai Seng DC Office, but, this will be a sharing resource for Woodlands as and when needed.
Role and Responsibilities
- Assist Facility Management and Project Management teams in producing drawings and technical/engineering documents.
- Responsible for creating, updating, revising, and maintaining accurate BIM Models, 2D and 3D drawings, shop drawings, detailed drawings, and as-built drawings for various projects, throughout the project life cycle.
- Maintain, revise, and update drawings as required, based on feedback and comments, and make corrections as directed by the supervisor.
- Identify and resolve issues related to drawings and technical/engineering documentation and ensure timely submission and completion of deliverables.
- Follow company filing directories to store the drawings and documentation.
- Independently create accurate, high-quality drawings and review your work before submission.
- Produce BIM and AutoCAD drawings with proper title blocks for submission.
- Participate in BIM coordination meetings to perform clash detection and resolve conflicts effectively.
- Prepare submission drawings complying with various authorities' guidelines, based on the supervisor’s direction.
- Prepare technical/engineering documents such as Method of Procedures, reports, etc. as requested by the supervisor or other internal stakeholders.
- Collaborate and coordinate with internal and external stakeholders in coordination, organization, and preparation of technical/engineering documents and drawings and respond promptly to ensure timely task completion.
- Follow company policies and ISO procedures to ensure quality services.
- Perform other ad-hoc duties as and when required and assigned by the supervisor.
Requirements
Technical Knowledge:
- Knowledge of electrical and mechanical systems, design principles, and building service standards, particularly in the industrial, commercial, and critical facilities sectors.
- Knowledge of technical/engineering documents.
- Proficiency in Revit (BIM) and AutoCAD (2D & 3D).
- Proficient in Microsoft Office applicationsExperience:Proven experience in the construction industry as a BIM Modeller and AutoCAD Drafter.
Experience in preparing technical/engineering documentation.
Minimum 3 years of work experience in M&E field, preferably in the building construction industry, prefer to have some experience in the Data Centre industry.Qualification: - Diploma/Degree in Electrical/Mechanical Engineering or equivalent.
- Certificate in BIM modelling course and AutoCAD
Communication Skills:
- Excellent verbal and written communication abilities.
- good command of spoken and written English
Work Ethic:
- Ability to work efficiently under pressure and manage multiple projects simultaneously.
- Highly adaptable, flexible personality who embraces teamwork, but also enjoys working independently.
- High level of accuracy, good analytical skills, and attention to detail in all tasks
- Ability to meet deadlines.
We regret that only shortlisted candidates will be notified.
PERSOLKELLY Singapore Pte Ltd
EA License No: 01C4394| DELWIN LIM JUNJIE | Reg No: R24124723
By sending us your personal data and curriculum vitae (CV), you are deemed to consent to PERSOLKELLY Singapore Pte Ltd and its local and overseas subsidiaries and affiliates collecting, using and disclosing your personal data to prospective employers/companies based in any country for purposes of evaluating suitability for employment, conducting reference checks, administering employment related services and such other purposes stated in our privacy policy. Our full privacy policy is available at www.persolkelly.com.sg. If you wish to withdraw your consent, please drop us an email to let us know. Please feel free to contact us if you have any queries





