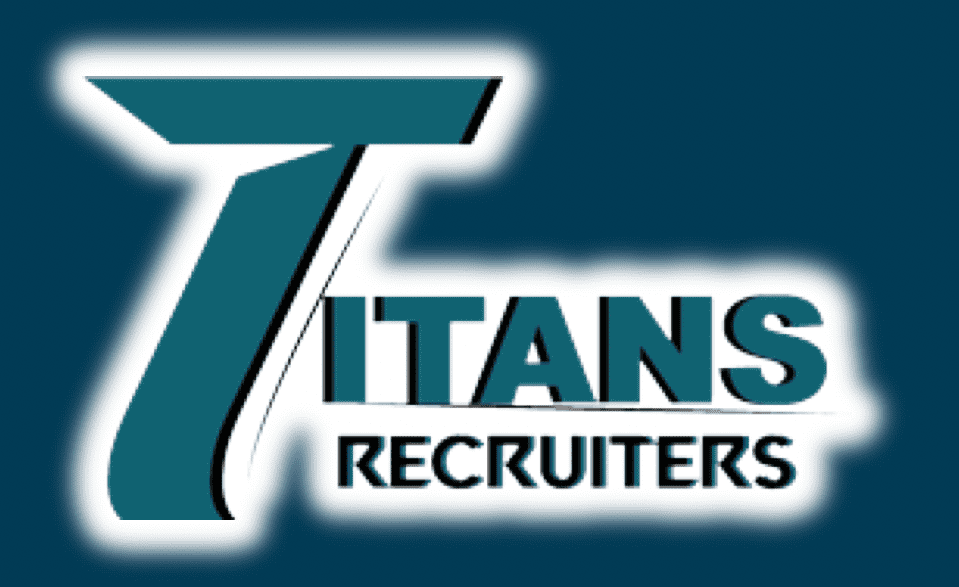- Responsible for the preparation of architectural detailed shop-drawings and working drawings (Architectural / structural) using Revit and ensuring that design and detail confirms to project construction.
- Assist Project Team by providing timely BIM Coordination and best knowledge with accurate information for construction.
- To extract information from 3D Revit and develop the shop-drawings and resolve discrepancies in the drawings with Engineering Department & Project Team.
- Develop detailed drawings and specifications according to Client-Consultant's needs / request.
- Develop As-built drawing for submission / handover for project completion to client / consultants.
- To assist with Tender Bids / Drawings by developing overall floor plans and sectional drawings.
- To attend Technical / BIM meeting when required.
- Ensure all required drawing is completed on-time.
x





