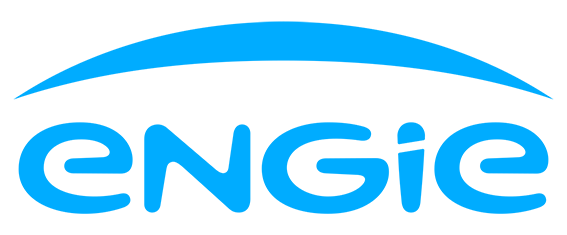KEY DUTIES & RESPONSIBILITIES
- Produce shop drawings & as-built drawings using BIM modelling/ Revit and AutoCAD
- Able to create/develop Revit families for all trades up to LOD 400.
- Creating and managing Revit project file for MEP
- Ability to extract 2D drawings and documentations from 3D models.
- Coordinate and liaise with construction project stakeholders.
- Review project specifications, shop drawings and technical clarifications.
- Assist project / contracts department related to design implementation and change.
- Assist project team on technical issues.
- Attend site meetings with consultants and supervisors.
JOB REQUIREMENTS
- Diploma / Degree in Electrical Engineering / Construction / MEP or equivalent.
- Well versed in AutoCAD, AutoCAD Plant 3D, Naviswork and BIM Authoring Tools like Revit.
- Min 3 years of experience in MEP, Coordination, BIM submission.
- Able to read, analyze, understand, and interpret design and construction documents and drawings.
- Fluency with collaboration and data management solutions like BIM Collaborate Pro and BIM 360 Docs
- Understand project workflow





