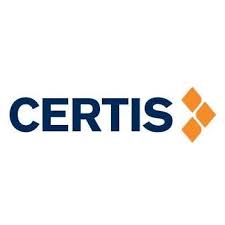About Us
Certis Integrated Facilities Management (IFM) leads the way in smart, integrated solutions, combining a full suite of FM services on a single digital platform to drive productivity, optimize resources, and deliver sustainable cost savings. With a rich heritage in critical operations, a proven track record in process re-engineering, and expertise in advanced technologies, we are a trusted partner to clients across government, commercial, and industrial sectors. Our innovative solutions not only enhance operational efficiency but also support goals like cost containment and environmental sustainability. Join us to shape the future of facilities management.
Responsibilities we will trust you with:
- Maintain, manage, and ensure all as-built drawings are kept up to date, reflecting any changes made on-site.
- Verify the accuracy of all drawings by cross-checking against on-site conditions.
- Create detailed, schematic, and layout drawings for various building components and systems, including architectural elements, mechanical and electrical (M&E) systems, HVAC, plumbing, and fire protection/detection services, using AutoCAD or other recognised drafting software.
- Incorporate standard details, design specifications, and technical data into drawings, ensuring compliance with industry standards and project requirements.
- Collaborate with project teams to ensure drawings align with project goals and timelines.
Your areas of knowledge and expertise that matter most for this role:
- Diploma or degree in a relevant discipline, such as Architecture, Engineering, or Building Design.
- A minimum of three years’ experience working on building projects, particularly in the preparation of technical drawings.
- Proficiency in drafting software such as AutoCAD, MicroStation, CADWorks, or equivalent. Prior experience in building management or facilities maintenance is highly advantageous.
- Strong ability to work independently while demonstrating excellent interpersonal and communication skills.
