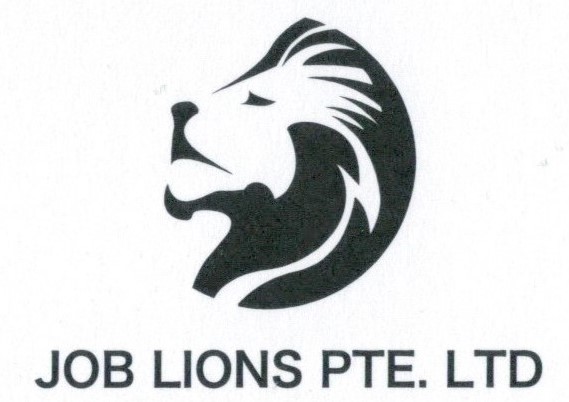My client is a well established Architecture Firm.
Location : Central area.
RESPONSIBILITIES:
- Collaboration in space planning assignments, conceptual design, schematic design, design development, design documentation and construction site supervision for design implementation.
- Plan, schedule and run design activities to meet the project programme.
- Preparation of communicative presentations.
- Preparation of coherent sets of design-focused tender drawings.
- Coordination with consultants, vendors, contractors, fabricators, regulatory agencies and other collaborators to meet overall project objectives.
- Ensure all designs meet with local regulatory compliance requirements.
- Review of shop drawings submittals and finish samples.
- Conducting site observations to monitor construction progress and to ensure that planning and design intent are fully realised at site.
REQUIREMENTS:
- Bachelor or Master Degree in Architecture.
- Well versed in Adobe, AutoCAD and Sketchup.
- Excel in 3D modelling, visualization, and graphic software; Revit skillset is strongly preferred. (Others include acad, Sketch-up, Enscape, adobe and Microsoft suites).
- Have a keen desire to produce good and aesthetic designs. A good eye for good aesthetics is a plus.
- Familiar with local codes and building practices is preferred, but not necessary.
