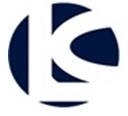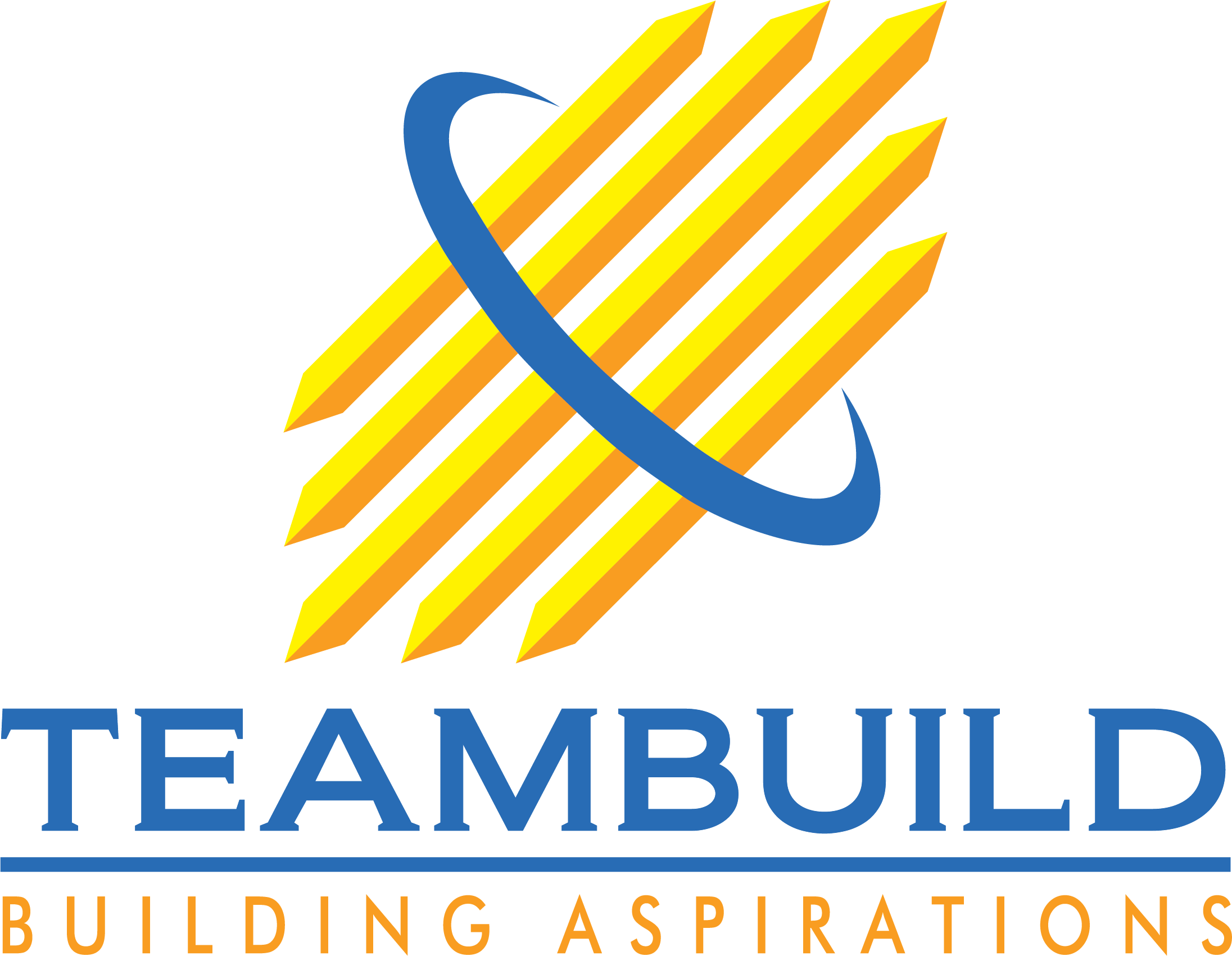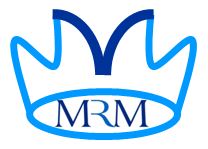Responsibilities
Overall responsibility is to create BIM content and production documents for the purpose of delivering a BIM assisted project.
Proficient with C&S/ Archi / M&E 3D Models
Produce BIM model deliverables for design, documentation and fabrication purpose
Familiar with BIM documentations and shop drawings directly from the models
Interpret engineering drawings and updates of Consultant’s RFI to reflect the design intent
Liaise with the team for production of shop drawings
Creation of 2D families
Ensure that BIM models are delivered with professionalism (Quality, due diligence and timeliness)
Requirements
Min Higher Nitec Architectural Technology or Structural Engineering/ Diploma in Engineering or BIM
Proven track record with at least 2 years full experiences with BIM, preferably from Main Contractor or Consultants
Must be proficient in Revit, Navisworks, Auto Cad & MS Office
Highly adaptable, flexible personality who embraces teamwork, but also enjoys working independently
Good command of spoken and written English
























