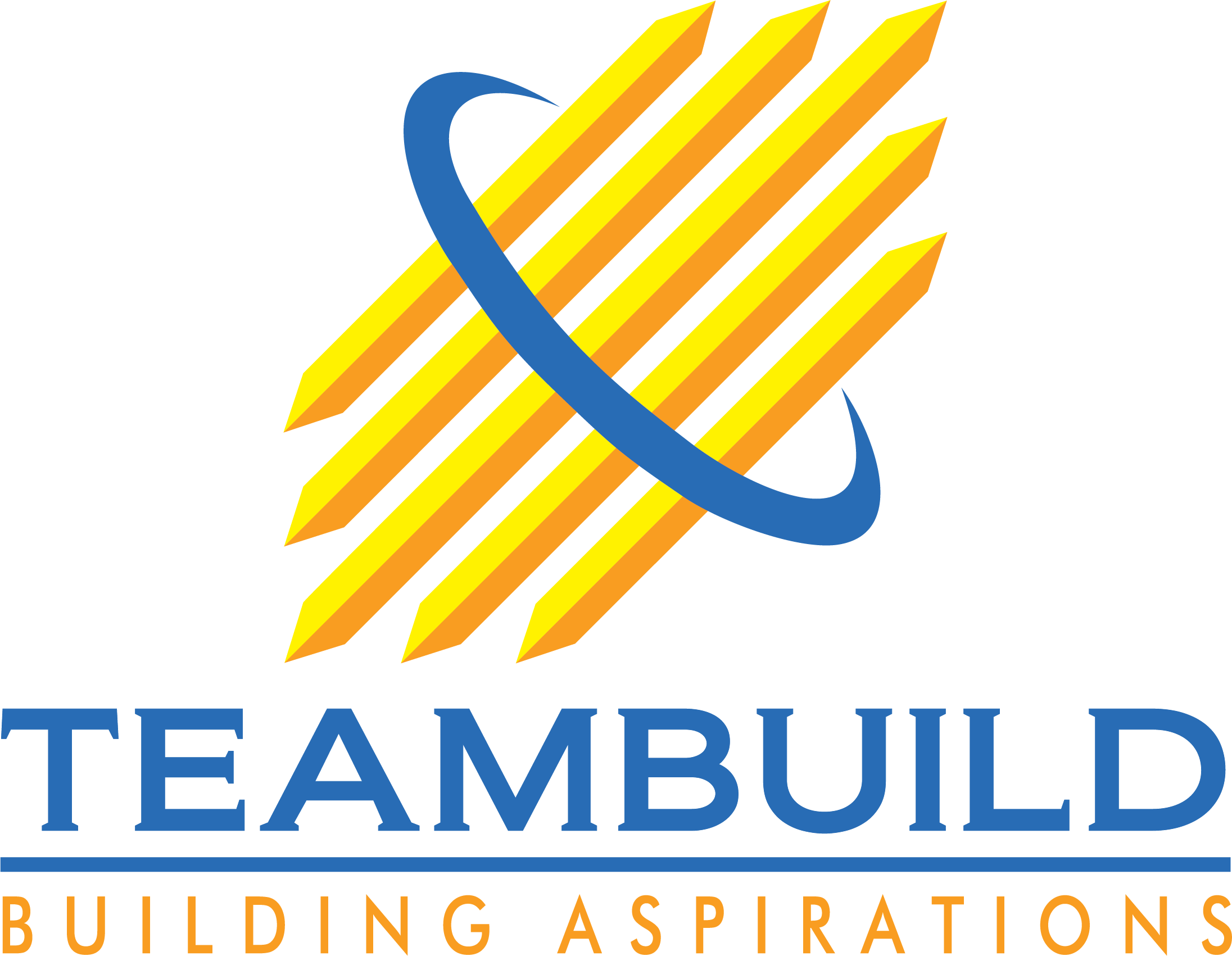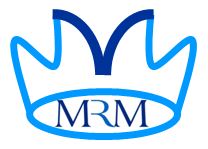The BIM Modeler assists in project delivery, development and adoption of digital solutions and competency building.
He/She
- participates in product and model development, planning, research and/or testing of digital solutions and training.
- gathers data and information to understand business needs and user requirements to support adoption and implementation of digital and/or automated building solutions and resolves issues.
He is a team player and possesses strong communication skills to interact with relevant stakeholders and subject matter experts.
He is also resourceful and able to collate information required to develop digital solutions.
He works in a fast-paced environment and may be required to work both on- and off-site.
I. Core Responsibilities & Performance Expectations
1.Facilitate digital project delivery and collaboration
· Develop and maintain up to date Building Information Modelling (BIM) models throughout project construction period.
· Adhere to project information requirements, modelling and exchange protocols for information sharing among project stakeholders
· Follow the drawing management system (DMS) for collect required information, filling, workflow and process.
2.Documentation and Perform Project/Company BIM deliverables
· Perform standard BIM deliverables as per BEP which derived from Organization Information Requirement – OIR / Project Information Requirement – PIR.
· Perform other BIM deliverables which assigned by supervisor.
· Report daily activities and BIM progress.
3.Coordination and Drawing Production
· Follow drawing management system (DMS) for the required information collection, filling / documentation, workflow and process.
· Develop highly detail Architectural and Structural BIM model.
· Perform quality check on structural model to verify it is fit for coordination.
· Perform clash detection and document discrepancies/ clashes to discuss in weekly ICE meeting.
· Coordinate between projects BIM modellers, Project Technical Team.
· Closely work with project technical team/consultant to get resolution.
· Update model with solution provided by project technical/consultants.
· Produce Clash Free Coordinated model.
· Produce construction drawing such as Concrete Body Plan, Wall Setting Out, Tile Setting Out, General arrangement drawings.
· Adhere the committed drawing schedule and produce quality construction drawing production.
· Track and record the drawing status.
II. Job Requirements:
1.Technical Skills & Competencies
1) 3D Modelling Skills:
Use 3D modelling software to create basic three-dimensional models for equipment, components and systems
2) Building Information Modelling Application Skills:
Apply Building Information Modelling (BIM) across the project lifecycle
3) Common Data Environment Management Skills:
Recognise the use and applicability of Common Data Environment (CDE) with established CDE framework
4) Construction Technology Skills:
Acquire information on construction processes and technologies
5) Technical Drawing Skills:
Utilise instruments and digital systems to create precise drawings and specifications for development
Proficient in reading architectural and structural 2D technical drawing.
2.Critical Core Skills
1) Communication & Interpersonal Skills:
Communicate with others to share information, respond to general inquiries and obtain specific information
2) Problem Solving Skills:
Identify problems and implement guidelines and procedures to solve problems and test solutions
Educational Qualification & Working Experience
1.Diploma/ Degree in Engineering (Civil)
2.Moderate Software skill in Revit or ArchiCAD, NavisWorks or BimX, BIM 360 and BIMCloud.
3.Proficient in AutoCAD.
4.Min 2 years working experience
Desired Attributes
1.Able to multitask and work independently
2.Willing to learn attitude with good communication skills
3.Proactive, meticulous and able to meet tight deadlines
























