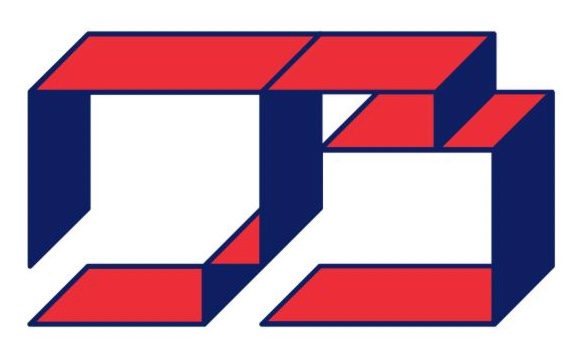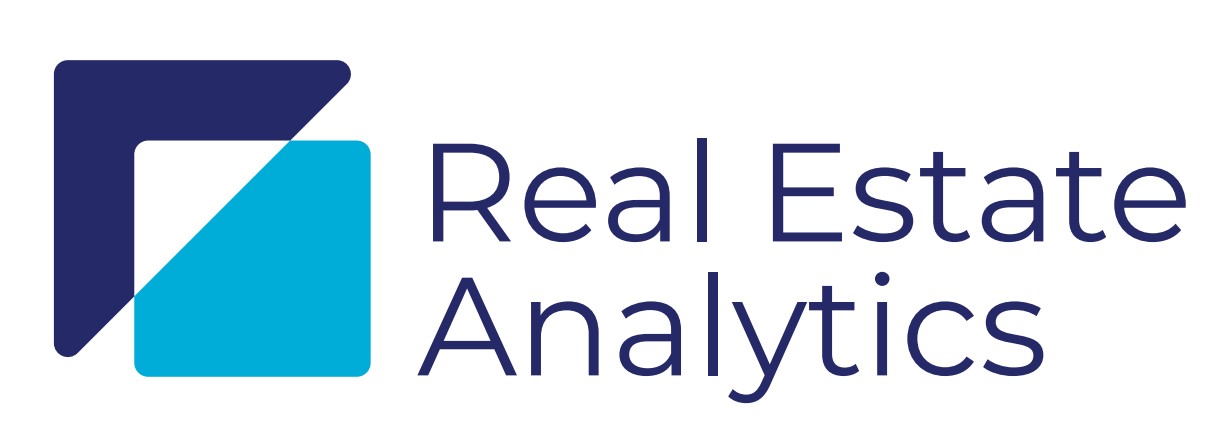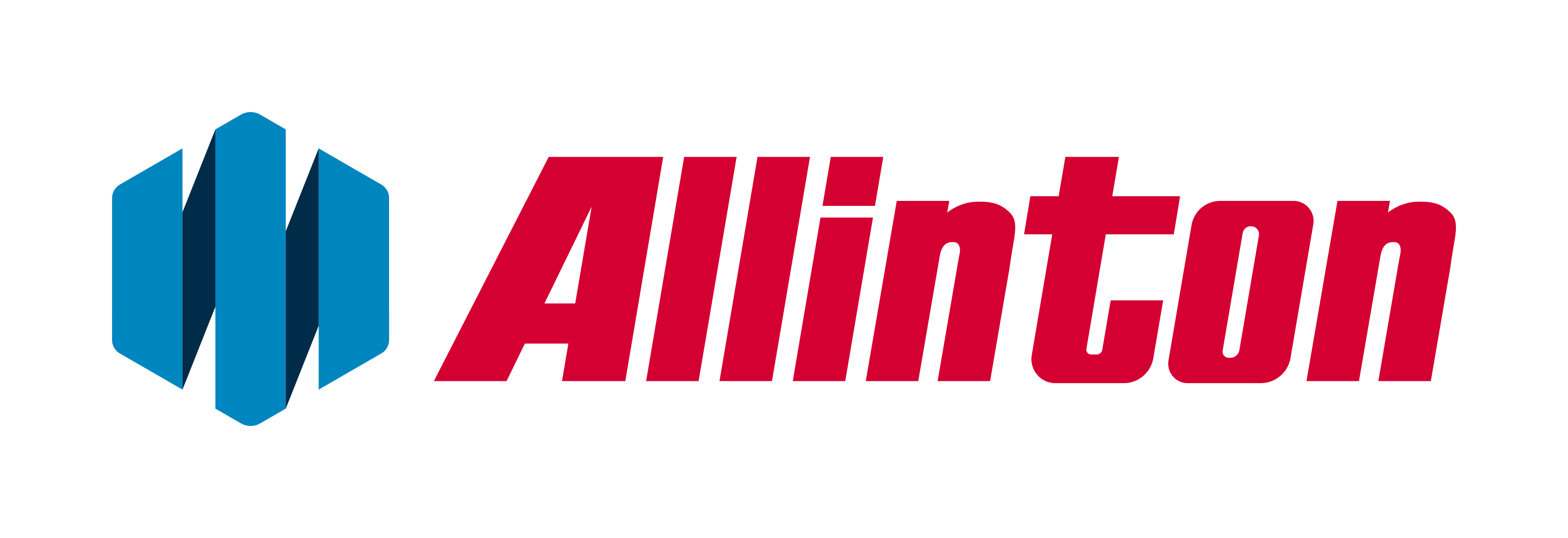Description:
o Responsible for production of construction-related drawings (2D & 3D).
o Model building elements in BIM & AutoCad
o In charge of all drawing development required by respective projects.
o Prepares detailed drawings for submission and interior fit-out works/construction.
o Prepares drawings accurately from oral instructions, rough sketches and notes, calculations, dimensions for construction or building works.
o Maintains, updates, and makes amendments to drawings as instructed.
o Analyses and interprets changes to drawings.
o Ensures the drawings comply with specifications and company standards.
o Ensure that the drawings are easily understood by the project teams.
o Ability to manages multiple projects concurrently and accurately in a timely manner through workload prioritization.
o Communicate with key personnel in the project planning on necessary details in the preparation of drawings.
o Studies drawings and other pertinent papers in preparation for fabrication drawings
o Collaborates with quantity surveyors to guarantee adherence to specification.
o Explains drawings to production or project teams and provide adjustments when required.
o Any other duties as may be assigned.
Requirements:
o Preferably 2-5 years of drafting experience
o Sound prior knowledge of drafting construction-related drawings
o Ability to utilize BIM, AutoCAD and related applications
o Proficient in MS Office
o Effective communication skills
o Punctual and reliable
o Able to work independently without much supervision























