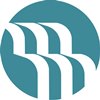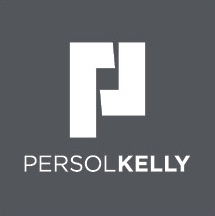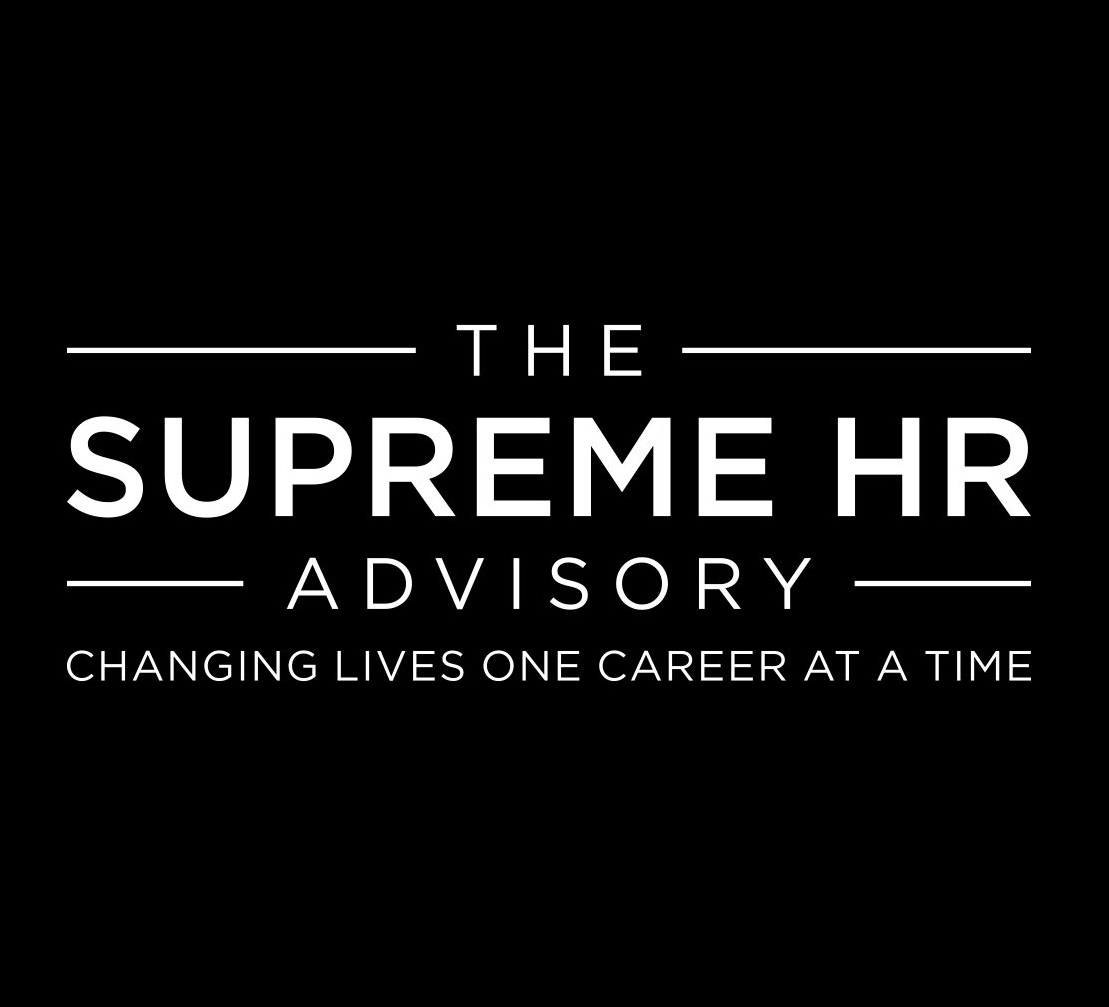Job Description & Requirements
1. To work closely with the Director and Principal Designer
2. Preparation of Schematic Drawings & Concept
3. Preparation of presentation materials
4. Providing 2D and 3D computer graphics
5. Presentation of proposed concept designs to clients
6. Preparation of preliminary architectural drawings
7. Preparation of tender drawings
8. Attends client & consultants meeting
9. Coordinates with client, contractors, & other consultants
10. Review consultants drawings
11. Review and approved shop drawings
12. Conduct site supervision when required
13. Daily office ad hoc responsibility
14. Self-motivated & highly disciplined
15. Work & result oriented individual
Software Skills:
i. Autocad
ii. Adobe Photoshop
iii. Sketchup
iv. Lumion or Enscape or other 3D rendering software
v. MS Office
























