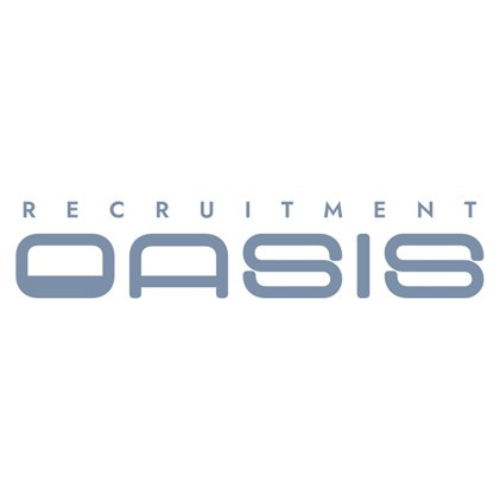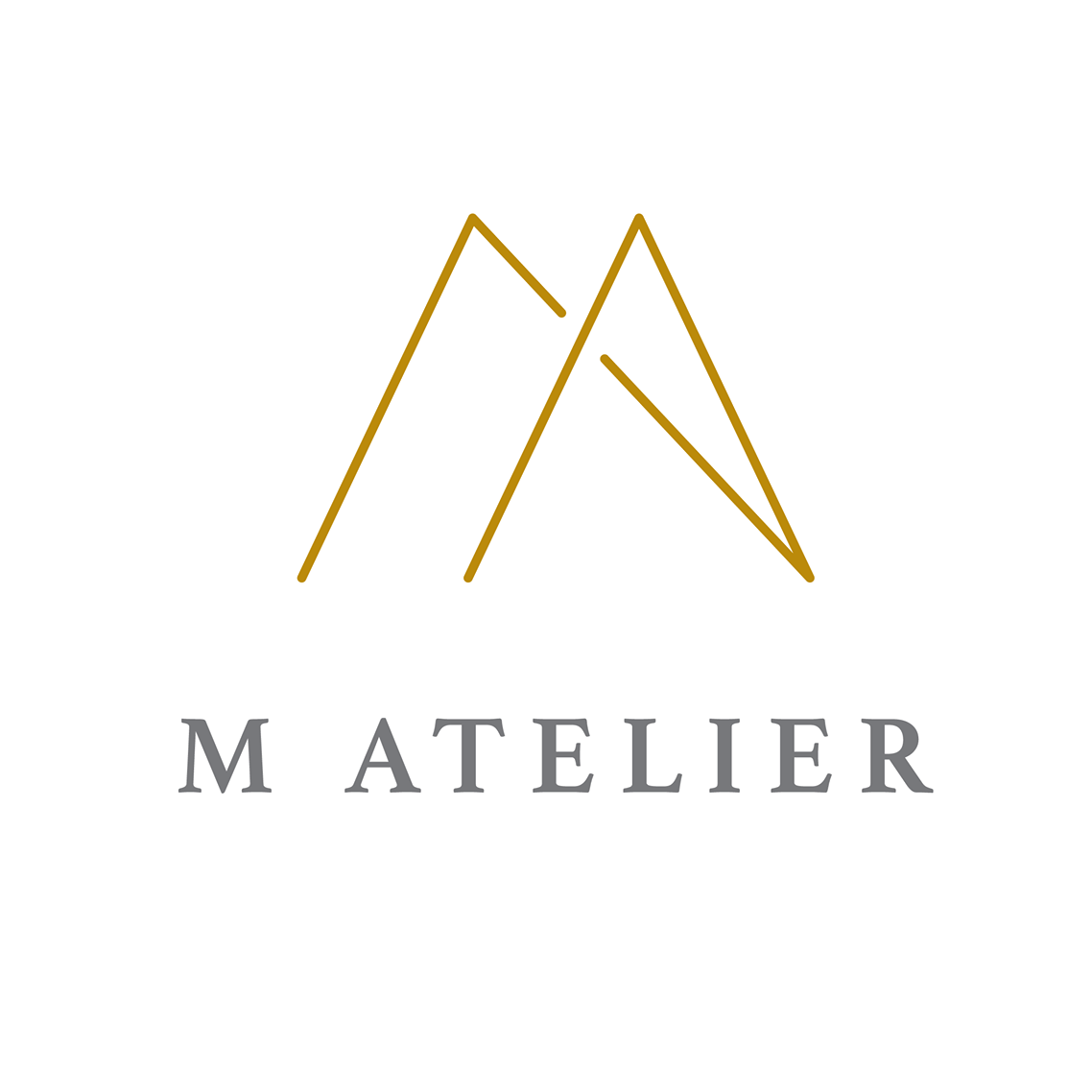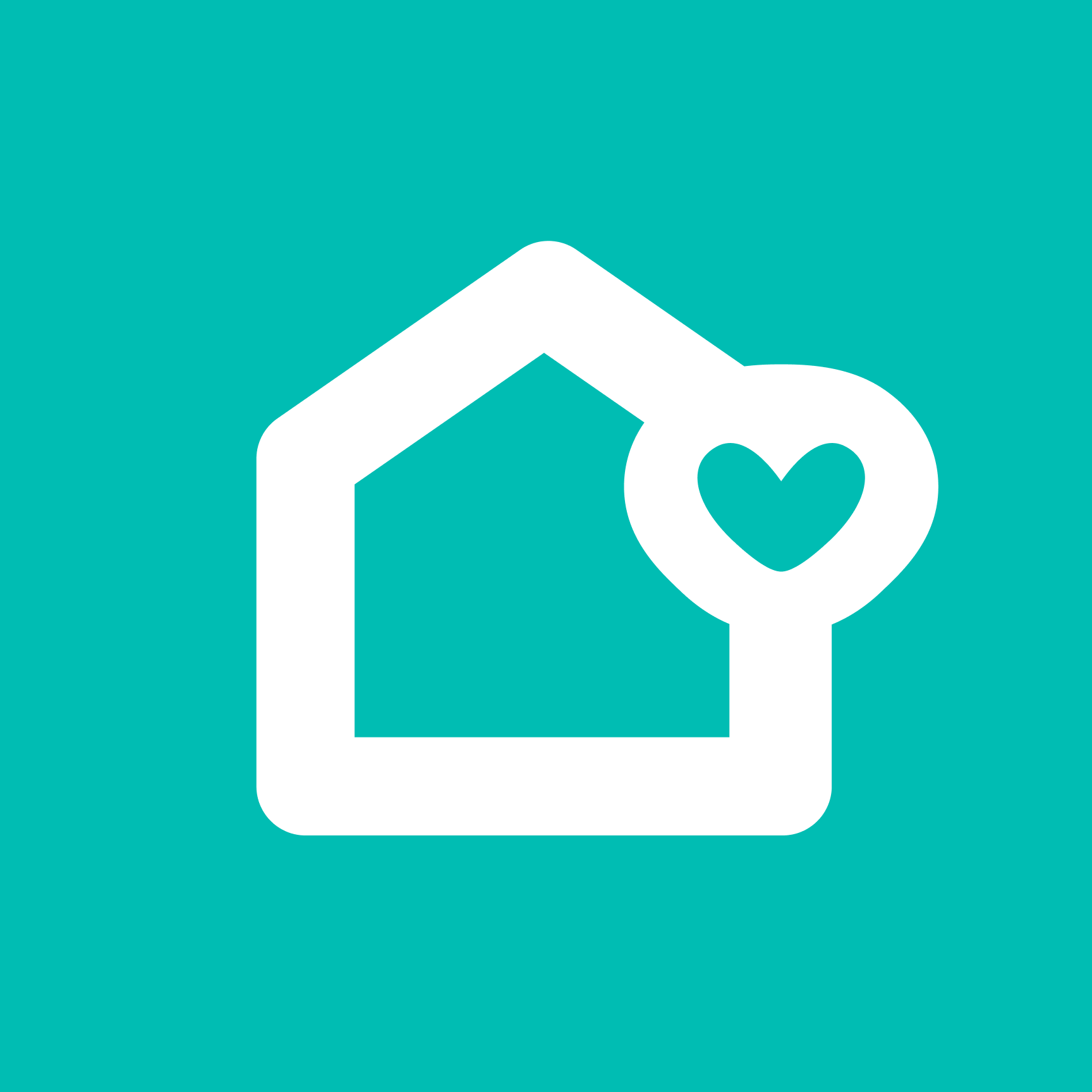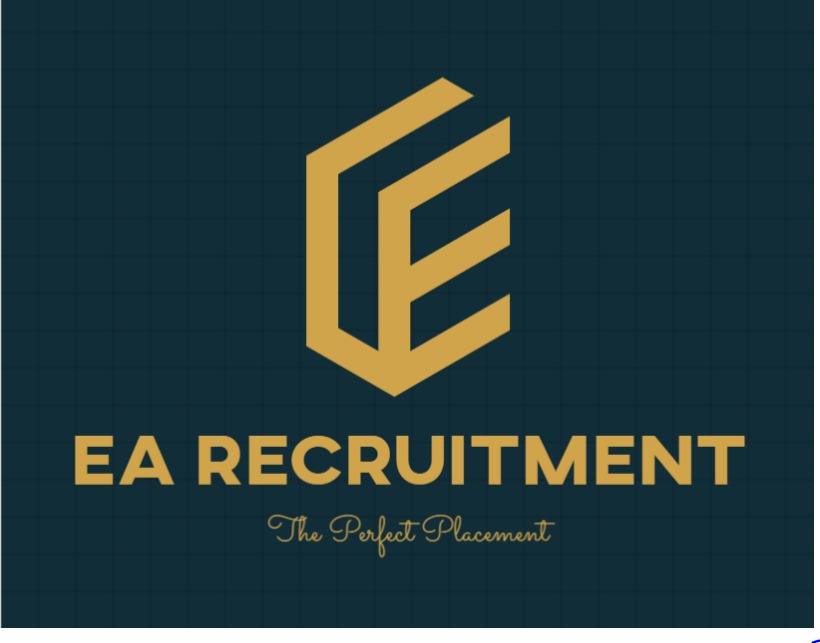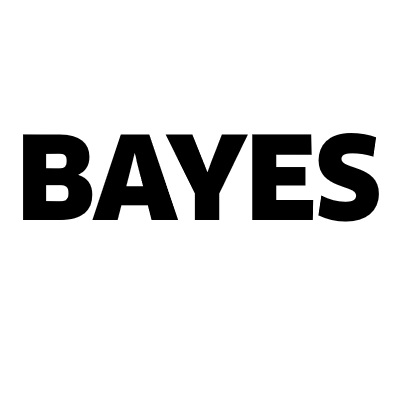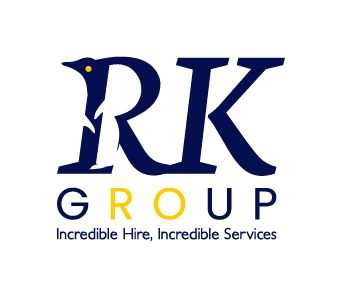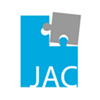Job Descriptions:
Space Planning: Create detailed floor plans, layout drawings, 3D renderings to visualize design concepts, and perspective/detailed drawing for retail spaces and space utilization of retail pop-out store/counter/kiosk.
Interior Design: Develop cohesive design schemes that integrate color, texture, lighting, and accessories to create harmonious interior environments. Present design concepts to clients and make revisions based on feedback and approvals.
Material Selection: Select furniture, fixtures, finishes, and materials that align with the design concept, budget, and project timeline. Source and procure materials from vendors and suppliers, ensuring quality and cost-effectiveness.
Project Management: Manage and coordinate (a) fit-out of local retail shop and (b) fit-out of counters space. Manage project timelines, budgets, and resources to ensure successful project delivery. Coordinate with contractors, subcontractors, and vendors to oversee project execution, including construction, installation, and finishing. Constant sourcing of fit out contractors and to manage the tender process and handle various trade contractors and suppliers on parallel contract in project execution.
Communication: Serve as the primary point of contact for the company throughout the project lifecycle. Provide regular updates on project progress, milestones, and budgetary status.
Quality Assurance: Conduct site visits and inspections to ensure that design specifications are being implemented accurately and according to schedule. Identify and resolve any issues or discrepancies that may arise during the construction or installation phase. Follow through on all outstanding matters/defect items.
Documentation and Administration: Maintain project documentation, including contracts, permits, purchase orders, and change orders. Keep accurate records of project expenses, invoices, and payments. Prepare and submit renovation plan in accordance to local regulation and specific requirement from respective landlord.
Ideal Profile
- Diploma/certification in any of the following: Architecture, Interior Design, Project/construction management, related building construction/ M&E studies.
- Min two (2) years of experience in project management, preferably in retail industry.
- Familiar with Architectural Drawings.
- Proficiency in AutoCad, Adobe (CS, Photoshop, Illustrator)
- Familiar with carpentry, electrical, renovation works and fit-out works.
- Creative and have interest in changing trends in retail space design
- Experience in managing multiple projects.
- Positive, commitment and “can-do” attitude.
- High integrity, good team player, keen desire to learn, contribute, advance and progress with the company.
- Good leadership, communication, negotiation and interpersonal skills.
- Able to excel under pressure, multi-tasks, handle tight deadline
If you are interested in this role and would like to discuss the opportunity further please click apply now or email Victor Saw at [email protected] for more information.
Only shortlisted candidates will be responded to, therefore if you do not receive a response within 14 days please accept this as notification that you have not been shortlisted.
|Recruitment Oasis Private Limited | EA Licence No.22C1079 | Victor Saw | Reg No. R21103562|
