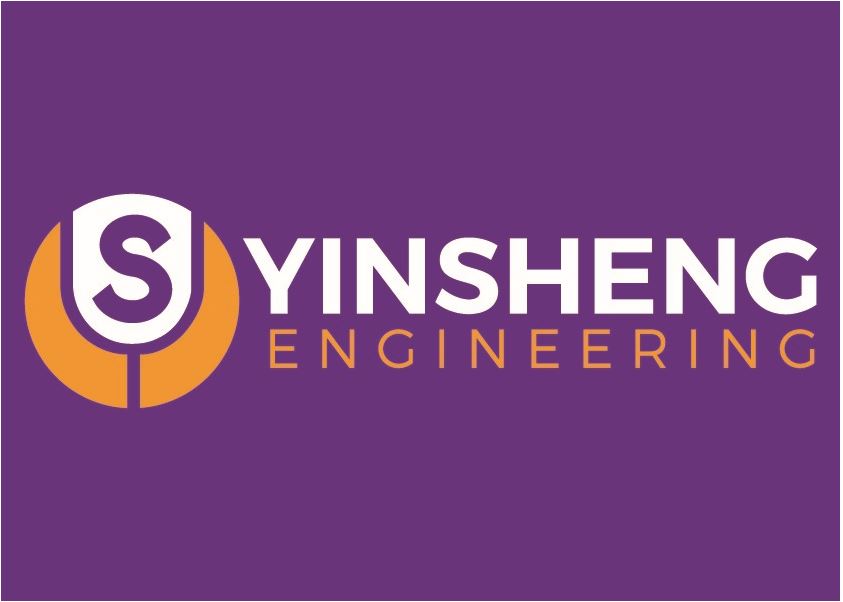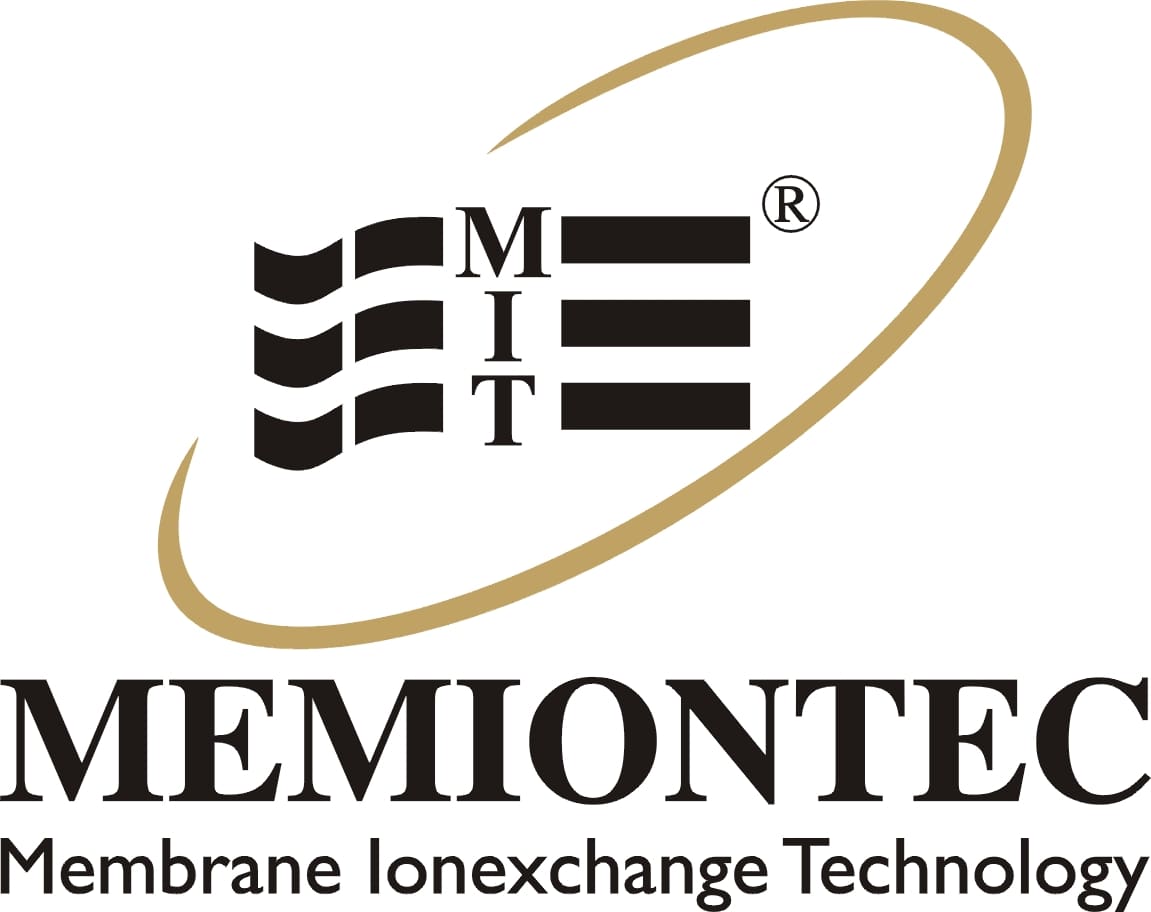Job Descriptions:
· Create accurate and organized structural Revit (BIM) models and/or AutoCAD drawings
· Prepares 2D and 3D presentations / design drawings according to requirement
· Develop plan, elevation, section, and detail drawings from the models with adequate detail and proper annotation for tender and construction.
· Develop and maintain office BIM/CAD standards and procedures for sheet layout, layering, modelling processes and drawing formats.
· Work productively and coordinate activities on numerous projects concurrently.
· Ability to work individually and as part of a team to meet deadlines
Job Requirements:
· Basic hand drafting skills
· Experience utilizing Autodesk Revit modelling and AutoCAD software
· Ability to read and understand architectural and structural construction documents
· Excellent time management skills
Software Experience Requirements
· BIM Modelling Revit MEP
· AutoCAD
· Proficient in Microsoft Office










