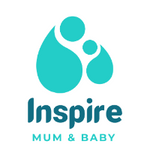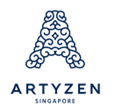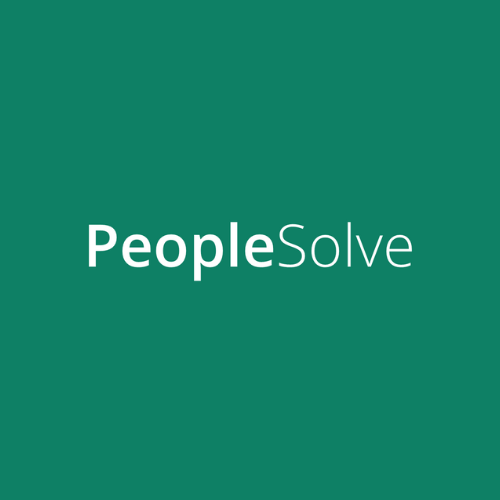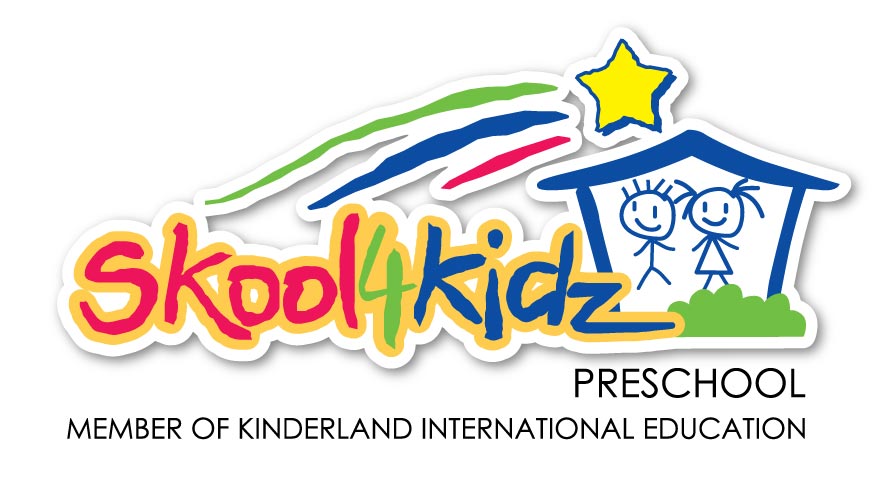Roles & Responsibilities:
1. Responsible for creating and developing detailed 3D models of buildings or infrastructure projects using BIM software such as Autodesk Revit or Bentley OBD or ArchiCAD etc.
2. To update and maintain the BIM models and drawings to reflect any design changes, construction progress, or as-built conditions and ensure accuracy of shop drawings.
3. Keep the models and drawings up to date and ensure that the information remains accurate and reliable.
4. Using Common Data Environment (CDE) to manage the process of exchange and coordination of BIM model with consultants, client, and stakeholders.
5. Knowledge of Coordinated Combined Services Model (CCSM).
6. Generate shop drawings for preliminary, design, construction and as-built stages from BIM models.
7. Produce shop drawings as per detail given by engineer/manager and ensure drawings quality and drawings submission schedule are achieved.
8. Knowledge of Combined Services Drawings (CSD), Structural E&M Drawings (SEM), Concrete Body Plan (CBP), Interior Design & Wall Setting Out Plan.
9. Ensure that BIM deliverables and documentation follow BIM Execution Plan (BEP) or requirement/instruction as stipulated.
10. Other ad-hoc duties assigned.
Requirements:
1. Diploma/Degree in Structural/Architecture/Engineering/Construction/MEP or equivalent.
2. Minimally 1 year experience in BIM Modeling or drafting work in building construction and project execution.
3. Proficient in BIM & 2D software like Bentley OBD, Revit, ArchiCAD, AutoCAD, MicroStation, Navisworks.
4. Good communication, writing & interpersonal skills.
5. Having a positive attitude and proactive mindset.
6. Adaptable to working both independently and as a team player, with the ability to work under pressure and meet submission deadlines.
7. Be able to work on project site location like Tuas.
8. Fresh graduates are welcome to apply.
Working Hours: 8am to 6pm
























