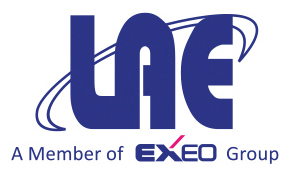•Knowledge of Revit/ Cad drawing.
•Past Working Experience in Main contractor and coordination MEP contractor able to produce CSD.
•Understand DfMA modular manufacturing and installation of MEP components.
•Review and fabricate models and drawings.
•Produce constructible 3D drawings and be able to translate them into 2D shop drawings.
•Understand the building Structural and Architectural and Mep services formation and installation.
•To assist the Project Managers / Factory Manager and project team with other tasks
•Prepare shop-drawings and follow-up subsequent comments returned by consultant and arrange for re-submission.
•Generate clash detection report and other relevant reports from 3D models.
•Model development, construction, documentation and production techniques.
•Examine and check drawings to ensure compliance with project requirements and specifications.
•Co-ordinate with engineers on drawings and documents for issue and filing
•Maintain Electronic File Naming Conventions and the overall drawing register in controlled documents.
•Liaise with engineers and architects on the preparation and coordination of documentation.
•Communicate relevant project information to the project leaders/project team.
•Implement and monitor Quality Assurance items.
•Effectively manage time to ensure work is completed within established periods.
























