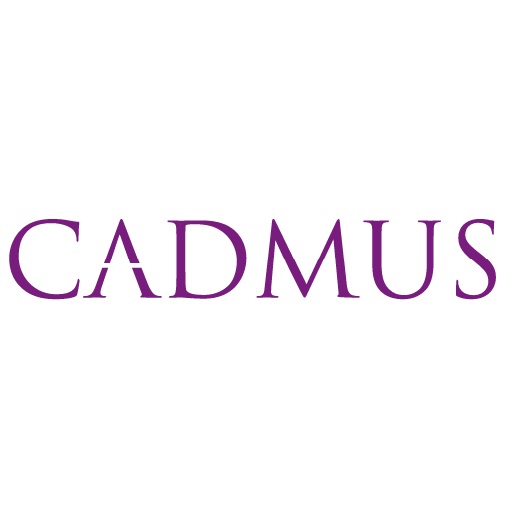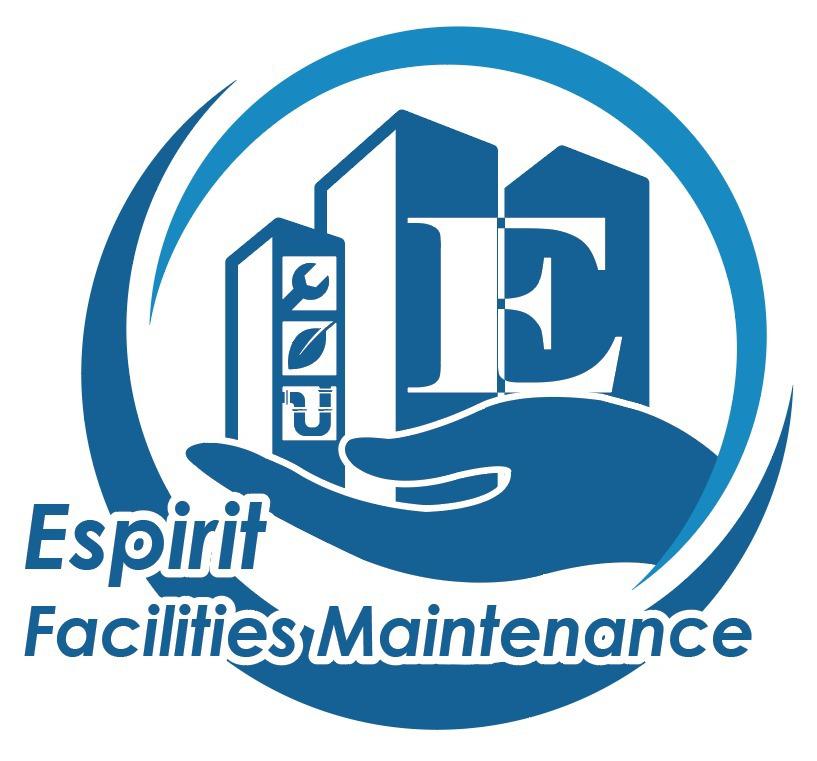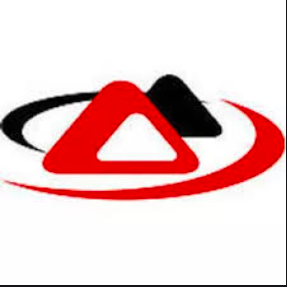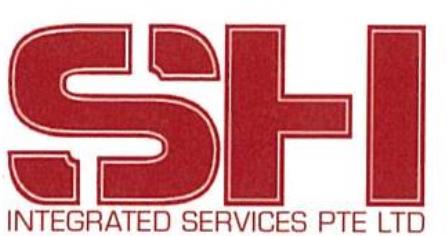Drafter cum BIM Modeller (M&E)
To prepare drawings and details design documents by using BIM Modeling, AutoCAD, and Revit.
To work with project personnel on instructions, pre-established guidelines, and comments, visualize and position them onto drawings.
Work closely with the project team in coordination, organization, and preparation of documentation and drawings.
Work in a...









