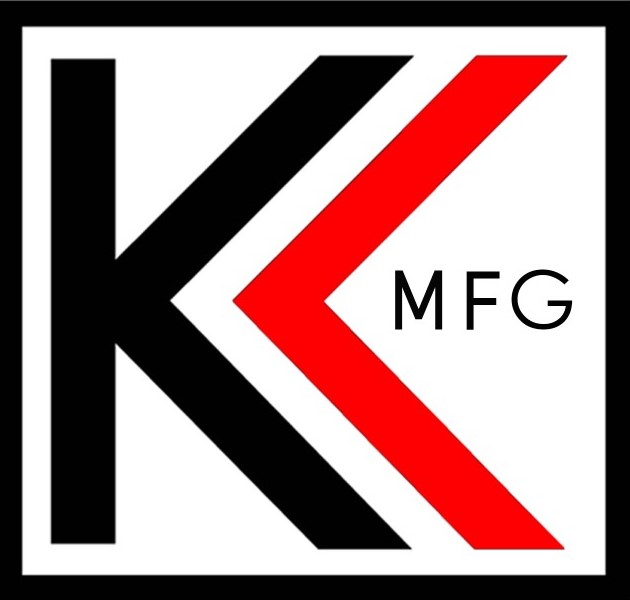Responsibilities:
• Able to independently create Mechanical & Electrical (MEP) BIM model using Revit with high level of accuracy
• Able to independently carry out clash analysis of the MEP services and resolve the area of clashes
• Responsible for MEP BIM Project setup and Maintenance of BIM model
• Able to independently create the necessary 3D BIM Revit libraries and families for MEP, piping and accessories such as valves, etc
• Responsible for generating MEP COBie using Autodesk Revit
• Prepare CAD drawings such as detailed plan, elevation, detail and section, isometric drawings, 3D drawings, single-line, double-line and schematic drawings
• Preparation of tender drawings
• Sketch and design the layout of MEP services and routings of MEP services with consideration of space for maintenance and operation
• Ability to carry out E20 cooling load calculations, sizing and selection of ACMV equipment (chillers, pumps cooling towers), perform fan static pressure loss and pump head calculations, fire sprinkler hydraulic calculations etc
• Need to attend Coordination meeting whenever necessary
Requirements:
• Minimum Diploma in M&E Engineering
• Minimum 5 years of experience in MEP drafting using 3D BIM (Autodesk Revit) and Autodesk Navisworks for commercial projects
• Well versed with strong techniques in Autocad, 3D BIM Revit in MEP and other 3D software
• Proficient in MS Suites
• Good verbal communication skills and interpersonal skills
• Strong analytical skills and ability to be an independent problem solver
• Team player with ability to multi-task in a fast-paced environment
• Highly motivated and enthusiastic
























